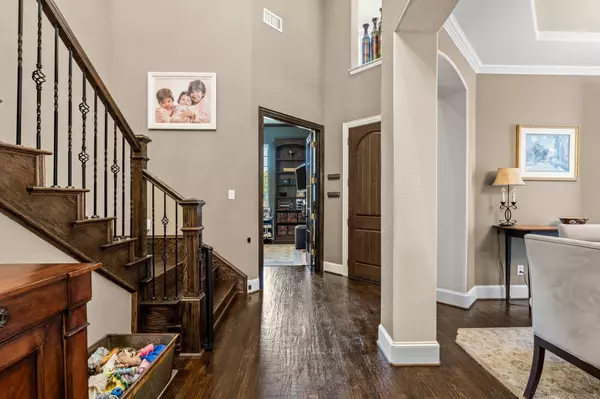$800,000
For more information regarding the value of a property, please contact us for a free consultation.
4 Beds
5 Baths
3,965 SqFt
SOLD DATE : 09/28/2023
Key Details
Property Type Single Family Home
Sub Type Single Family Residence
Listing Status Sold
Purchase Type For Sale
Square Footage 3,965 sqft
Price per Sqft $201
Subdivision Stonewater Crossing Ph One
MLS Listing ID 20412559
Sold Date 09/28/23
Bedrooms 4
Full Baths 5
HOA Fees $71/qua
HOA Y/N Mandatory
Year Built 2011
Annual Tax Amount $11,825
Lot Size 7,797 Sqft
Acres 0.179
Property Description
This beautiful and elegant home is one you must see! As you walk in the front door you will find soaring ceilings, hand scraped hardwood floors, an extravagant staircase, perfect for prom pictures, and a home that is completely updated. Not only does it feature 4 bedrooms, 5 bathrooms, a study, game room, and media room. But, those features include two primary bedrooms located on the first floor. Both primary bedrooms feature spacious floorplans that are perfect for multi family living. This floorplan has so much potential! The kitchen is a chef's dream. It features a gas cooktop, convection oven, with a oversized island, and ample storage. Not only does this almost 4000 square foot house have all you could need on the interior, but the backyard is a true oasis. Featuring an inviting pool, hot tub, and immaculate landscaping. Whether you have a large family or small, this floorplan offers exactly what you could want.
Location
State TX
County Denton
Direction Use GPS.
Rooms
Dining Room 2
Interior
Interior Features Cable TV Available, Chandelier, Decorative Lighting, Double Vanity, Eat-in Kitchen, Granite Counters, High Speed Internet Available, Kitchen Island, Natural Woodwork, Open Floorplan, Pantry, Smart Home System, Sound System Wiring, Vaulted Ceiling(s), Walk-In Closet(s), In-Law Suite Floorplan
Flooring Hardwood
Fireplaces Number 1
Fireplaces Type Living Room
Appliance Built-in Gas Range, Dishwasher, Disposal, Gas Cooktop, Microwave, Convection Oven
Laundry Electric Dryer Hookup, Utility Room, Washer Hookup
Exterior
Garage Spaces 2.0
Carport Spaces 2
Utilities Available Asphalt, Cable Available, City Sewer, City Water, Curbs, Sidewalk
Roof Type Composition
Total Parking Spaces 2
Garage Yes
Private Pool 1
Building
Story Two
Foundation Slab
Level or Stories Two
Structure Type Brick
Schools
Elementary Schools Sparks
Middle Schools Pioneer
High Schools Reedy
School District Frisco Isd
Others
Ownership Of record
Financing Conventional
Read Less Info
Want to know what your home might be worth? Contact us for a FREE valuation!

Our team is ready to help you sell your home for the highest possible price ASAP

©2024 North Texas Real Estate Information Systems.
Bought with Hanayya Shah • Ebby Halliday, Realtors

"My job is to find and attract mastery-based agents to the office, protect the culture, and make sure everyone is happy! "






