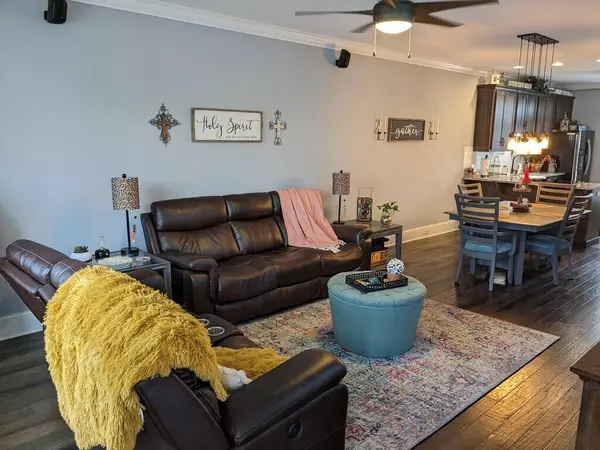$246,000
$249,900
1.6%For more information regarding the value of a property, please contact us for a free consultation.
2 Beds
2 Baths
1,136 SqFt
SOLD DATE : 09/29/2023
Key Details
Sold Price $246,000
Property Type Condo
Sub Type Condominium
Listing Status Sold
Purchase Type For Sale
Square Footage 1,136 sqft
Price per Sqft $216
Subdivision Hammond Creek
MLS Listing ID 1377189
Sold Date 09/29/23
Bedrooms 2
Full Baths 2
HOA Fees $200/mo
Originating Board Greater Chattanooga REALTORS®
Year Built 2016
Lot Size 4,356 Sqft
Acres 0.1
Property Description
Nestled in Hammond Creek, a gated community that sets the standard for refined living. This ONE STORY sophisticated 2-bedroom, 2-bathroom condo that exudes elegance and charm. Step inside this meticulously maintained residence, and be greeted by the allure of its lofty 9-foot high ceilings. As you walk across the floors, you'll relish the feel of engineered hardwood and ceramic tiles underfoot. The kitchen serves as the heart of this home, and it boasts a striking granite countertop complemented by an exquisite white subway backsplash. Embrace the beauty of the outdoors in the comfort of your own patio, enhanced by a storm door and a privacy fence. Tinted rear windows and doors not only elevate the aesthetics but also provide energy-efficient benefits. The insulated garage ceiling, walls, and door enhance the overall efficiency of the home. The Villas at Hammond Creek offers an array of amenities, including a pristine swimming pool, a basketball court for active pursuits, and a dedicated dog walking area for our furry friends. Seize the opportunity to make this exceptional condo your own. Discover the epitome of upscale living at The Villas at Hammond Creek.
Location
State GA
County Whitfield
Area 0.1
Rooms
Basement None
Interior
Interior Features Eat-in Kitchen, High Ceilings, Separate Shower, Soaking Tub
Heating Central
Cooling Central Air
Flooring Carpet, Hardwood, Tile
Fireplace No
Window Features Vinyl Frames
Appliance Refrigerator, Free-Standing Electric Range, Electric Water Heater, Dishwasher
Heat Source Central
Exterior
Garage Spaces 1.0
Pool Community
Utilities Available Electricity Available, Sewer Connected, Underground Utilities
Roof Type Shingle
Porch Deck, Patio
Total Parking Spaces 1
Garage Yes
Building
Lot Description Level
Faces I- 75 south to exit 336A. Turn left on Saw Grass Dr. Turn left on Sandy dunes. Make a slight right on sandy dunes and then left on Augusta Drive.
Story One
Foundation Slab
Water Public
Structure Type Brick,Vinyl Siding
Schools
Elementary Schools Park Creek
Middle Schools Dalton
High Schools Dalton High
Others
Senior Community No
Tax ID 12-141-02-059
Acceptable Financing Cash, Conventional, FHA, Owner May Carry
Listing Terms Cash, Conventional, FHA, Owner May Carry
Read Less Info
Want to know what your home might be worth? Contact us for a FREE valuation!

Our team is ready to help you sell your home for the highest possible price ASAP
"My job is to find and attract mastery-based agents to the office, protect the culture, and make sure everyone is happy! "






