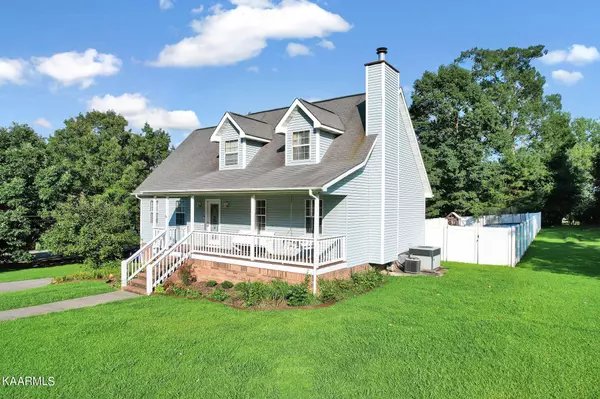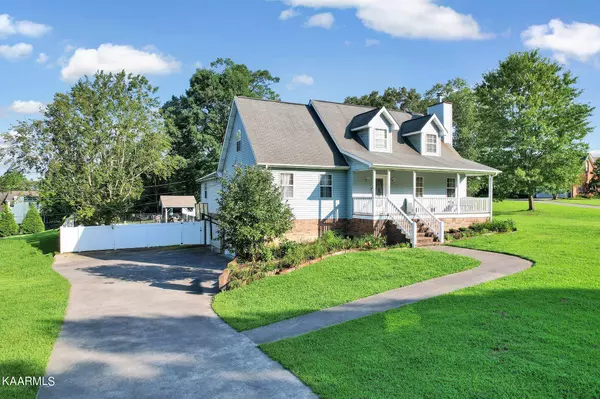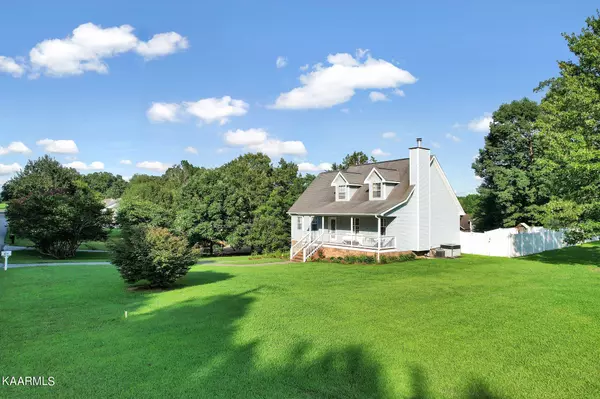$475,000
$479,900
1.0%For more information regarding the value of a property, please contact us for a free consultation.
4 Beds
4 Baths
3,235 SqFt
SOLD DATE : 09/27/2023
Key Details
Sold Price $475,000
Property Type Single Family Home
Sub Type Residential
Listing Status Sold
Purchase Type For Sale
Square Footage 3,235 sqft
Price per Sqft $146
Subdivision Stone Crest Development
MLS Listing ID 1236833
Sold Date 09/27/23
Style Cape Cod
Bedrooms 4
Full Baths 4
Originating Board East Tennessee REALTORS® MLS
Year Built 1995
Lot Size 0.560 Acres
Acres 0.56
Lot Dimensions 130x188x124x194
Property Description
Country living without the drive! Charming 4-bedroom, 4 bath Cape Cod located in the desirable Stone Crest subdivision. With approximately 3235 sf, this beautiful home boasts a spacious kitchen with plenty of cabinets and tiled countertops, kitchen island with breakfast bar, great room with built in bookshelves and cabinets surrounding your gas fireplace, and walk-in closets in every bedroom. The master on main includes an en suite with tiled walk-in shower, jetted tub, sauna and massive walk-in closet. Downstairs you'll find a large den great for entertaining, with another full bathroom. The 3-car garage will give you plenty of space for your vehicles and yard tools. Step outside onto the deck overlooking your spacious backyard with room for your precious children or beloved pets to run and play. Dive into your refreshing salt water pool on those hot summer days, or relax under the gazebo with your friends. Situated just a short distance to Athens, shopping, schools, interstate and Tennessee Wesleyan University. Call for your private showing today!
Location
State TN
County Mcminn County - 40
Area 0.56
Rooms
Family Room Yes
Other Rooms LaundryUtility, Family Room, Mstr Bedroom Main Level
Basement Partially Finished, Plumbed
Interior
Interior Features Island in Kitchen, Pantry, Walk-In Closet(s), Eat-in Kitchen
Heating Central, Natural Gas, Electric
Cooling Central Cooling, Ceiling Fan(s)
Flooring Carpet, Hardwood, Tile
Fireplaces Number 1
Fireplaces Type Gas, Gas Log
Fireplace Yes
Appliance Dishwasher, Security Alarm, Refrigerator
Heat Source Central, Natural Gas, Electric
Laundry true
Exterior
Exterior Feature Windows - Insulated, Fenced - Yard, Pool - Swim (Ingrnd), Porch - Covered, Deck, Cable Available (TV Only)
Garage Garage Door Opener, Attached, Side/Rear Entry
Garage Spaces 3.0
Garage Description Attached, SideRear Entry, Garage Door Opener, Attached
Parking Type Garage Door Opener, Attached, Side/Rear Entry
Total Parking Spaces 3
Garage Yes
Building
Lot Description Private
Faces From I-75 Exit 42: Head East on TN-39 (Riceville/Decatur Rd) for 1.3 miles. Turn left onto County Road 135 (Georgetown Rd) and continue 1.7 miles. The home will be on the right. Lee Hwy: Head West on TN-39 (Riceville/Decatur Rd) & continue .2 miles. Turn right onto County Road 135 (Georgetown Rd) and continue 1.7 miles. The home will be on the right.
Sewer Septic Tank
Water Public
Architectural Style Cape Cod
Additional Building Gazebo
Structure Type Vinyl Siding,Block
Schools
Middle Schools Riceville
High Schools Mcminn
Others
Restrictions Yes
Tax ID 074H D 005.00
Energy Description Electric, Gas(Natural)
Read Less Info
Want to know what your home might be worth? Contact us for a FREE valuation!

Our team is ready to help you sell your home for the highest possible price ASAP

"My job is to find and attract mastery-based agents to the office, protect the culture, and make sure everyone is happy! "






