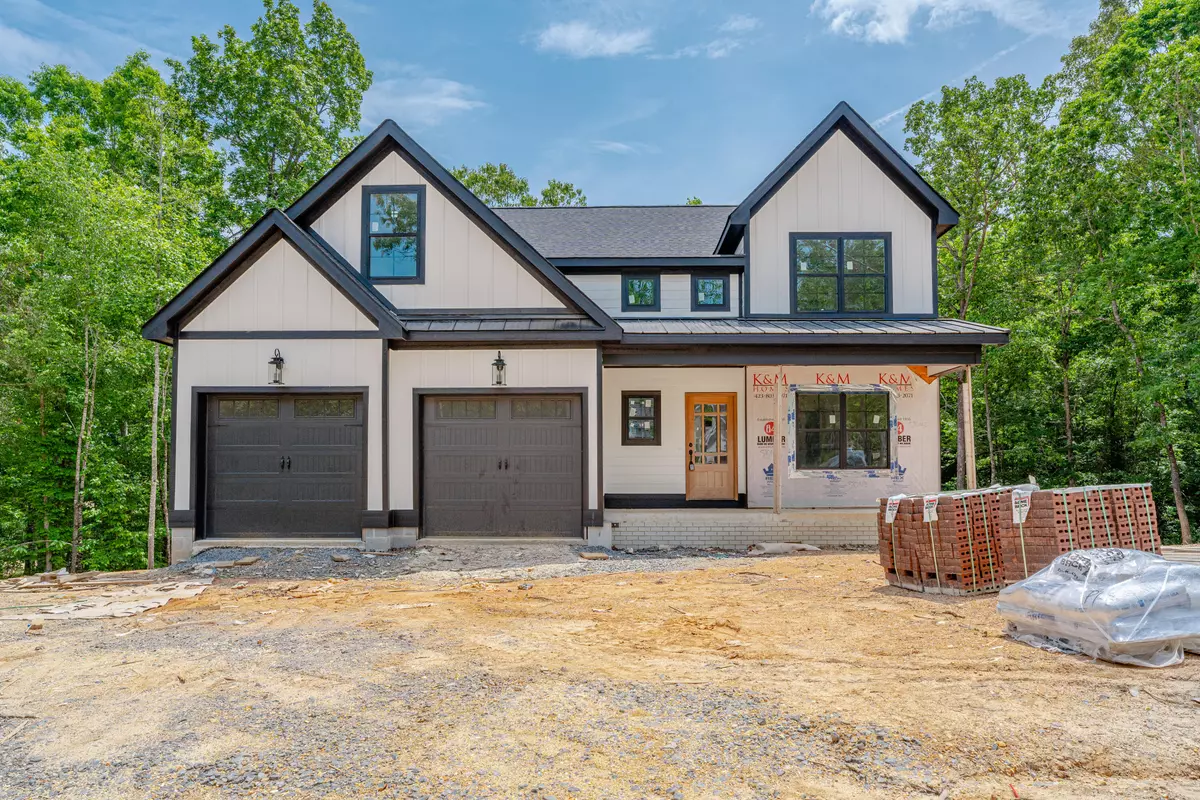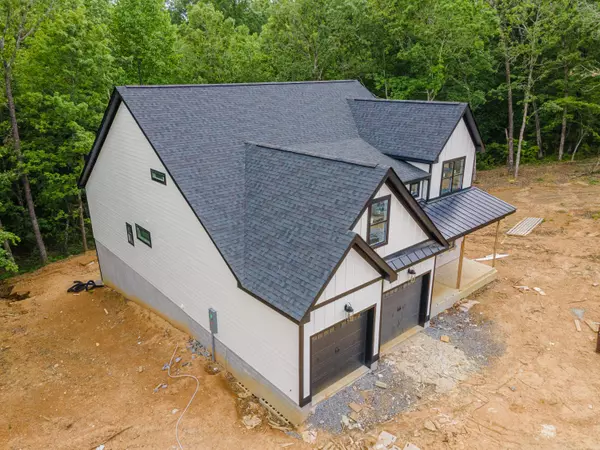$599,900
$599,900
For more information regarding the value of a property, please contact us for a free consultation.
3 Beds
3 Baths
2,550 SqFt
SOLD DATE : 09/29/2023
Key Details
Sold Price $599,900
Property Type Single Family Home
Sub Type Single Family Residence
Listing Status Sold
Purchase Type For Sale
Square Footage 2,550 sqft
Price per Sqft $235
Subdivision Grasshopper Ests
MLS Listing ID 1371236
Sold Date 09/29/23
Bedrooms 3
Full Baths 3
HOA Fees $12/ann
Originating Board Greater Chattanooga REALTORS®
Year Built 2023
Lot Size 0.700 Acres
Acres 0.7
Lot Dimensions .70
Property Description
Welcome to Grasshopper Estates in Georgetown nestled between Ooltewah and Cleveland. Family friendly community with homes on half acre and up lots. This is the perfect Trophy home with tons of detail in the design. This home has plenty of space on 2 levels with a full unfinished basement for future expansion. The designers pulled out their magic and we can't wait to get more pictures. Call us today and let's visit this home together.
''The Home should be the treasure chest of living''
-Le Corbusier
Owner/Agent- Personal Interest
Location
State TN
County Hamilton
Area 0.7
Rooms
Basement Full, Unfinished
Interior
Interior Features Double Vanity, Entrance Foyer, High Ceilings, Primary Downstairs, Separate Dining Room, Separate Shower, Soaking Tub, Tub/shower Combo, Walk-In Closet(s)
Heating Central, Electric
Cooling Central Air, Electric
Flooring Carpet, Tile
Fireplaces Number 1
Fireplaces Type Gas Log, Living Room
Fireplace Yes
Window Features Insulated Windows,Vinyl Frames
Appliance Microwave, Free-Standing Electric Range, Electric Water Heater, Dishwasher
Heat Source Central, Electric
Laundry Electric Dryer Hookup, Gas Dryer Hookup, Laundry Room, Washer Hookup
Exterior
Garage Garage Door Opener, Garage Faces Front, Kitchen Level
Garage Spaces 2.0
Garage Description Attached, Garage Door Opener, Garage Faces Front, Kitchen Level
Utilities Available Electricity Available, Underground Utilities
View Other
Roof Type Shingle
Porch Covered, Deck, Patio, Porch, Porch - Covered
Parking Type Garage Door Opener, Garage Faces Front, Kitchen Level
Total Parking Spaces 2
Garage Yes
Building
Lot Description Gentle Sloping, Level, Split Possible
Faces From Highway 153 take exit for Hwy 58 N, In about 19 miles turn Left onto Grasshopper Road. Subdivision will be on the left in about .6 miles. Home will have a sign in the yard.
Story One and One Half
Foundation Block
Sewer Septic Tank
Water Public
Structure Type Fiber Cement
Schools
Elementary Schools Snow Hill Elementary
Middle Schools Hunter Middle
High Schools Central High School
Others
Senior Community No
Tax ID 052k B 008
Security Features Smoke Detector(s)
Acceptable Financing Cash, Conventional, FHA, VA Loan
Listing Terms Cash, Conventional, FHA, VA Loan
Special Listing Condition Personal Interest
Read Less Info
Want to know what your home might be worth? Contact us for a FREE valuation!

Our team is ready to help you sell your home for the highest possible price ASAP

"My job is to find and attract mastery-based agents to the office, protect the culture, and make sure everyone is happy! "






