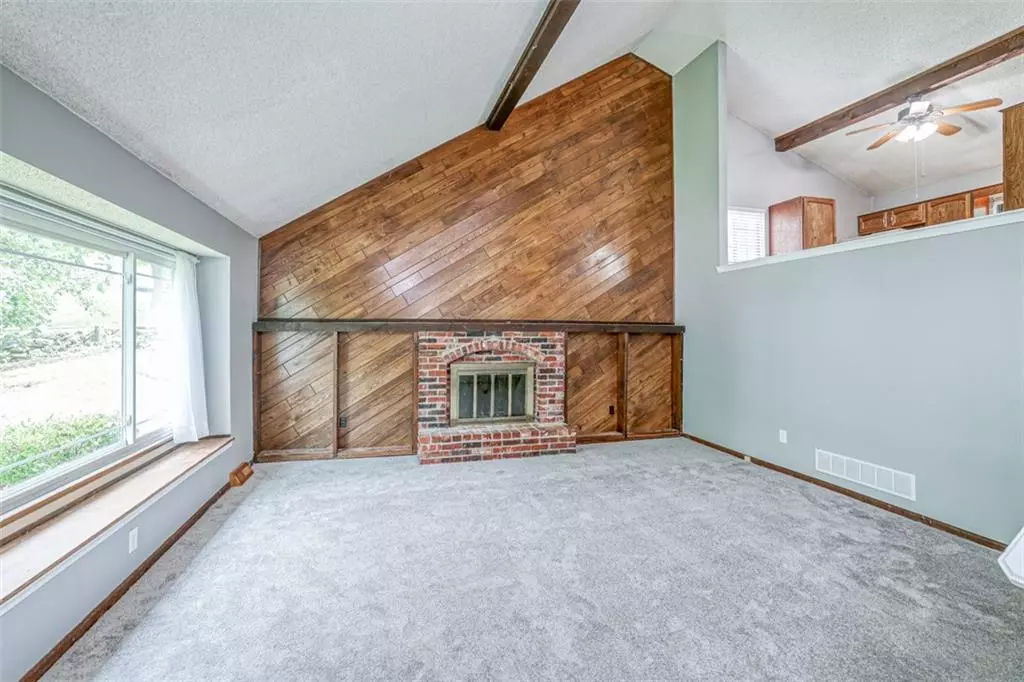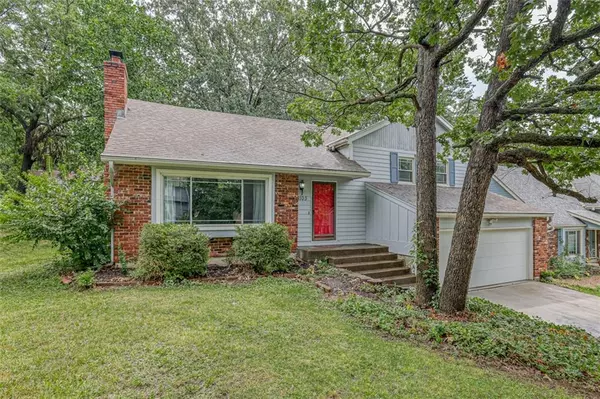$346,000
$346,000
For more information regarding the value of a property, please contact us for a free consultation.
4 Beds
3 Baths
1,985 SqFt
SOLD DATE : 09/28/2023
Key Details
Sold Price $346,000
Property Type Single Family Home
Sub Type Single Family Residence
Listing Status Sold
Purchase Type For Sale
Square Footage 1,985 sqft
Price per Sqft $174
Subdivision Lexington
MLS Listing ID 2446091
Sold Date 09/28/23
Bedrooms 4
Full Baths 3
Year Built 1977
Annual Tax Amount $3,310
Lot Size 9,800 Sqft
Acres 0.22497705
Property Description
**Back on market, no fault of sellers. Buyers got cold feet, no inspections were done***
Fall in love with this well-maintained 4 bedroom, 3 bath, double car garage home in a desirable Lexington neighborhood. Numerous updates throughout the property! Be greeted by a large entryway, soaring ceilings, new paint, some newer windows, and beautiful new floors throughout! Home is an entertainer's dream; the living room boasts vaulted ceilings, a fireplace, bay window, and new carpet, while the family room has a second fireplace. The kitchen has ample cabinets while the dining room has a sliding glass door that opens to a newly stained incredible deck with a pergola! Both bathrooms are freshly updated, while the bedrooms have new carpet and spacious closets. The master bedroom features an en-suite, walk-in closet, ceiling fan, and more. The lower level includes a bedroom with a custom closet and a walkout to a tranquil backyard with a concrete patio! The basement also includes additional storage space. You will enjoy the incredible backyard with mature trees and multiple outdoor living spaces perfect for grilling, gardening, playtime, and more! Conveniently located close to parks and trails.
Location
State KS
County Johnson
Rooms
Other Rooms Family Room, Great Room
Basement true
Interior
Interior Features Ceiling Fan(s), Hot Tub, Vaulted Ceiling
Heating Natural Gas
Cooling Electric
Flooring Carpet, Ceramic Floor, Wood
Fireplaces Number 2
Fireplaces Type Family Room, Living Room
Fireplace Y
Appliance Dishwasher, Disposal, Refrigerator, Built-In Electric Oven
Exterior
Parking Features true
Garage Spaces 2.0
Roof Type Composition
Building
Lot Description City Lot
Entry Level Front/Back Split,Tri Level
Sewer City/Public
Water Public
Structure Type Brick Trim, Wood Siding
Schools
Elementary Schools Mill Creek
Middle Schools Trailridge
High Schools Shawnee Heights
School District Shawnee Mission
Others
Ownership Private
Acceptable Financing Cash, Conventional, FHA, VA Loan
Listing Terms Cash, Conventional, FHA, VA Loan
Read Less Info
Want to know what your home might be worth? Contact us for a FREE valuation!

Our team is ready to help you sell your home for the highest possible price ASAP

"My job is to find and attract mastery-based agents to the office, protect the culture, and make sure everyone is happy! "






