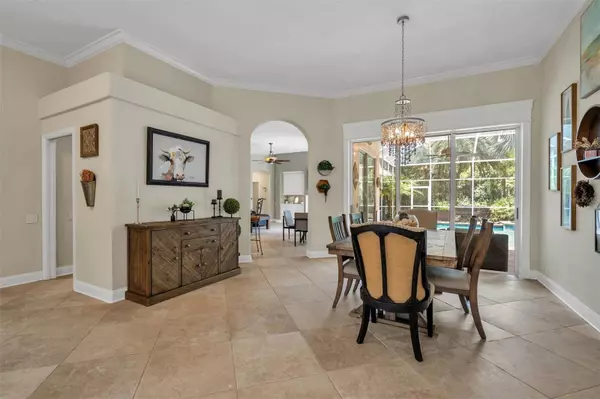$738,000
$749,990
1.6%For more information regarding the value of a property, please contact us for a free consultation.
4 Beds
3 Baths
2,337 SqFt
SOLD DATE : 09/29/2023
Key Details
Sold Price $738,000
Property Type Single Family Home
Sub Type Single Family Residence
Listing Status Sold
Purchase Type For Sale
Square Footage 2,337 sqft
Price per Sqft $315
Subdivision Cheval West Villg Three
MLS Listing ID T3467405
Sold Date 09/29/23
Bedrooms 4
Full Baths 3
Construction Status Financing,Inspections
HOA Fees $10/ann
HOA Y/N Yes
Originating Board Stellar MLS
Year Built 1993
Annual Tax Amount $8,260
Lot Size 0.260 Acres
Acres 0.26
Property Description
Located in the coveted Cheval Golf and Country Club, this 4-bedroom, 3-full-bathroom residence sits on an oversized conservation lot boasting an array of sophisticated and modern features. Entering the home, the abundance of natural light combined with 11-foot ceilings creates an ambiance of spaciousness that permeates the entire home. Effortless indoor outdoor integration is achieved through four sliding glass doors that gracefully connect the primary bedroom, living room, and dining room to the pool with heated spa and covered lanai. At the heart of this home is the gourmet kitchen featuring granite countertops, ample storage, a GE Profile backless range, sunlit kitchen skylight, and an inviting glass display cabinet that adds a touch of charm all while overlooking the great room. The oversized primary suite is a true sanctuary complete with dual closets and a private en suite offering separate vanities with a unique docking drawer equipped with a built in outlet for convenience. Indulge in ultimate luxury with the jetted soaking tub or rejuvenate in the walk in shower with dual shower heads while the hidden water closet adds an extra layer of privacy and refinement. The home's thoughtfully split floorplan includes a secondary bedroom with a private bathroom that also couples as a pool bath offering the perfect blend of functionality and comfort. Additional features to include a wood-burning fireplace, built in cabinetry, separate laundry room, luscious landscaping, and serene backyard with a private seating area. Embrace the security and exclusivity of the guard-gated community of Cheval, where residents enjoy access to a challenging 18 hole golf course with picturesque views on every hole, the newly renovated clubhouse and Tavern Restaurant, 9 Har-Tru tennis courts, a lap pool, 2 pickleball courts, and 2 half basketball courts. Located in an A rated school district and close to great shopping, dining, and the Veteran’s Expressway, this home and community truly has it all.
Location
State FL
County Hillsborough
Community Cheval West Villg Three
Zoning PD
Rooms
Other Rooms Family Room, Formal Dining Room Separate, Formal Living Room Separate, Inside Utility
Interior
Interior Features Built-in Features, Ceiling Fans(s), Crown Molding, Dry Bar, High Ceilings, Kitchen/Family Room Combo, Living Room/Dining Room Combo, Master Bedroom Main Floor, Open Floorplan, Skylight(s), Solid Wood Cabinets, Split Bedroom, Stone Counters, Thermostat, Walk-In Closet(s), Window Treatments
Heating Central, Electric
Cooling Central Air
Flooring Bamboo, Carpet, Tile
Fireplaces Type Living Room, Stone, Wood Burning
Furnishings Unfurnished
Fireplace true
Appliance Convection Oven, Dishwasher, Disposal, Dryer, Electric Water Heater, Kitchen Reverse Osmosis System, Microwave, Range, Refrigerator, Washer, Water Softener
Laundry Inside, Laundry Room
Exterior
Exterior Feature Irrigation System, Lighting, Private Mailbox, Sidewalk, Sliding Doors, Sprinkler Metered
Garage Spaces 2.0
Pool Deck, Gunite, In Ground, Outside Bath Access, Pool Sweep, Screen Enclosure
Community Features Clubhouse, Deed Restrictions, Fitness Center, Gated Community - Guard, Golf Carts OK, Golf, Park, Playground, Pool, Restaurant, Sidewalks, Tennis Courts
Utilities Available BB/HS Internet Available, Cable Connected, Electricity Connected, Public, Sewer Connected, Sprinkler Meter, Street Lights, Water Connected
Amenities Available Basketball Court, Clubhouse, Gated, Optional Additional Fees, Park, Pickleball Court(s), Playground, Pool, Recreation Facilities, Security, Tennis Court(s)
Roof Type Shingle
Porch Covered, Front Porch, Patio, Porch, Rear Porch, Screened
Attached Garage true
Garage true
Private Pool Yes
Building
Lot Description Conservation Area, In County, Irregular Lot, Landscaped, Level, Oversized Lot, Private, Sidewalk, Paved, Private
Entry Level One
Foundation Slab
Lot Size Range 1/4 to less than 1/2
Sewer Public Sewer
Water Public
Architectural Style Ranch
Structure Type Block, Stucco
New Construction false
Construction Status Financing,Inspections
Schools
Elementary Schools Mckitrick-Hb
Middle Schools Martinez-Hb
High Schools Steinbrenner High School
Others
Pets Allowed Yes
HOA Fee Include Security
Senior Community No
Pet Size Large (61-100 Lbs.)
Ownership Fee Simple
Monthly Total Fees $10
Acceptable Financing Cash, Conventional, VA Loan
Membership Fee Required Required
Listing Terms Cash, Conventional, VA Loan
Num of Pet 3
Special Listing Condition None
Read Less Info
Want to know what your home might be worth? Contact us for a FREE valuation!

Our team is ready to help you sell your home for the highest possible price ASAP

© 2024 My Florida Regional MLS DBA Stellar MLS. All Rights Reserved.
Bought with WESTWARD REAL ESTATE

"My job is to find and attract mastery-based agents to the office, protect the culture, and make sure everyone is happy! "






