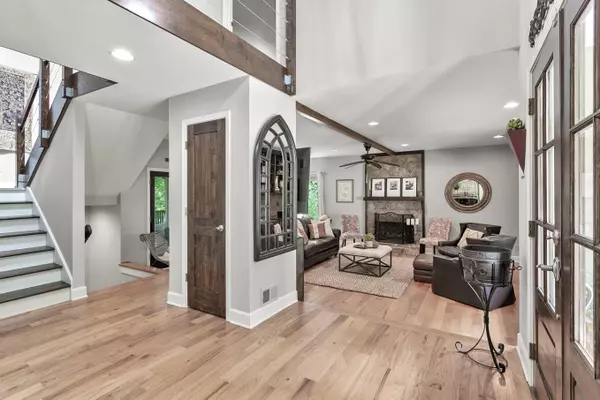$772,000
$800,000
3.5%For more information regarding the value of a property, please contact us for a free consultation.
5 Beds
3.5 Baths
3,884 SqFt
SOLD DATE : 09/29/2023
Key Details
Sold Price $772,000
Property Type Single Family Home
Sub Type Single Family Residence
Listing Status Sold
Purchase Type For Sale
Square Footage 3,884 sqft
Price per Sqft $198
Subdivision Willow Springs
MLS Listing ID 10192882
Sold Date 09/29/23
Style Contemporary
Bedrooms 5
Full Baths 3
Half Baths 1
HOA Fees $500
HOA Y/N Yes
Originating Board Georgia MLS 2
Year Built 1980
Annual Tax Amount $3,689
Tax Year 2022
Lot Size 0.508 Acres
Acres 0.508
Lot Dimensions 22128.48
Property Description
Don't miss the opportunity to make this unique beautiful 5 bedroom, 3.5 bath home in highly sought-after Country Club of Roswell - Willow Springs your own! This fabulous contemporary home offers a unique floor plan with hardwoods throughout the main level, original rich wood details, fireside family room overlooking the large tree-lined backyard, deck & sunroom perfect for relaxing or entertaining, and so much more! The kitchen features double ovens, granite countertops, island gas cooktop and breakfast bar open to the convenient adjacent living room space! Upstairs, youCOll find 3 sizable guest bedrooms, large guest bath and beautiful master bedroom, complete with a cathedral ceiling and ensuite bath with stone shower detail. The elevated backyard & golf course views from all three levels will make you feel like youCOre vacationing at a cabin retreat! The daylight terrace level includes an additional fireside family room, guest bedroom, full bathroom and plenty of extra storage space! Newer HardiPlank siding, garage door, LVP flooring, windows and more! The Country Club of Roswell is located in the community and offers tons of fabulous amenities such as a pool, golf course, tennis courts, workout facilities, bar, wine club/dinners, full dining service, and much more! DON'T WAIT, be sure to schedule your showings ASAP!
Location
State GA
County Fulton
Rooms
Basement Finished Bath, Daylight, Interior Entry, Exterior Entry, Finished, Full
Interior
Interior Features High Ceilings, Double Vanity, Rear Stairs, Walk-In Closet(s)
Heating Central, Forced Air
Cooling Central Air
Flooring Hardwood, Vinyl
Fireplaces Number 2
Fireplaces Type Basement, Family Room, Gas Starter
Fireplace Yes
Appliance Dishwasher, Double Oven, Disposal, Refrigerator
Laundry In Basement
Exterior
Parking Features Attached, Garage Door Opener, Garage
Fence Fenced, Back Yard
Community Features Golf, Lake, Park, Playground, Street Lights, Walk To Schools, Near Shopping
Utilities Available Underground Utilities, Cable Available, Electricity Available, Natural Gas Available, Sewer Available, Water Available
Waterfront Description No Dock Or Boathouse,Creek
View Y/N No
Roof Type Composition
Garage Yes
Private Pool No
Building
Lot Description Cul-De-Sac
Faces Use GPS
Foundation Slab
Sewer Public Sewer
Water Public
Structure Type Other
New Construction No
Schools
Elementary Schools Northwood
Middle Schools Haynes Bridge
High Schools Centennial
Others
HOA Fee Include Maintenance Grounds
Tax ID 12 289308140213
Security Features Smoke Detector(s)
Special Listing Condition Resale
Read Less Info
Want to know what your home might be worth? Contact us for a FREE valuation!

Our team is ready to help you sell your home for the highest possible price ASAP

© 2025 Georgia Multiple Listing Service. All Rights Reserved.
"My job is to find and attract mastery-based agents to the office, protect the culture, and make sure everyone is happy! "






