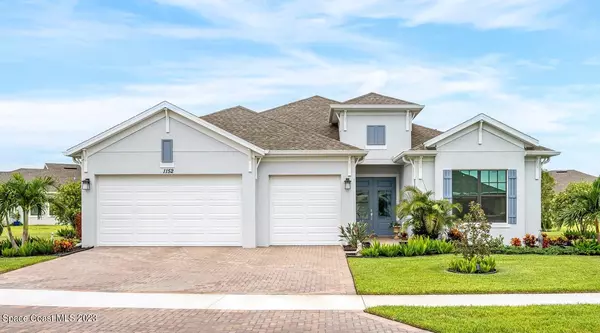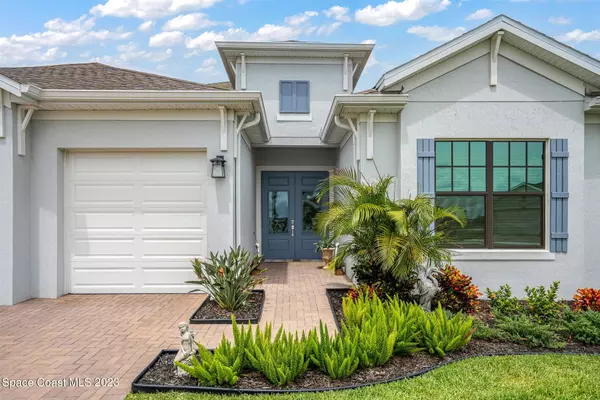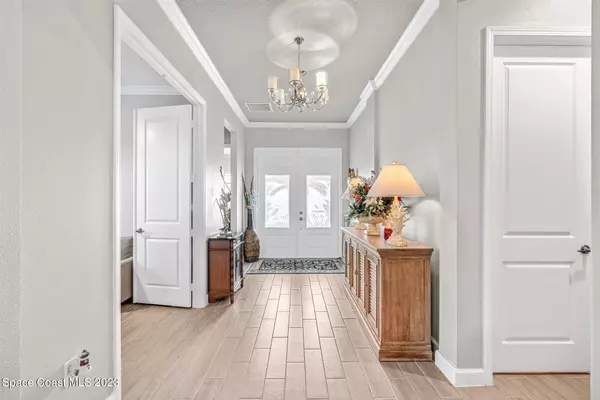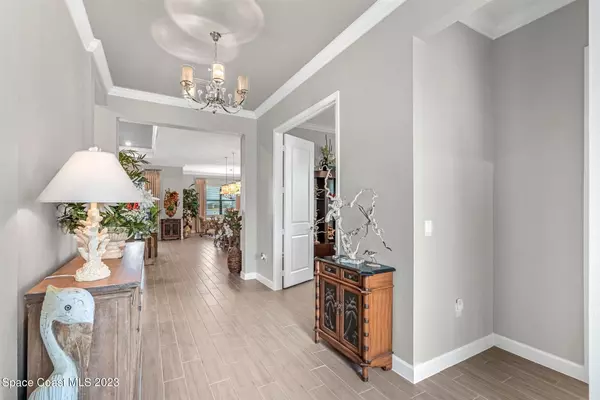$805,000
$819,900
1.8%For more information regarding the value of a property, please contact us for a free consultation.
3 Beds
3 Baths
2,457 SqFt
SOLD DATE : 09/29/2023
Key Details
Sold Price $805,000
Property Type Single Family Home
Sub Type Single Family Residence
Listing Status Sold
Purchase Type For Sale
Square Footage 2,457 sqft
Price per Sqft $327
Subdivision Bridgewater At Viera
MLS Listing ID 974149
Sold Date 09/29/23
Bedrooms 3
Full Baths 3
HOA Fees $208/mo
HOA Y/N Yes
Total Fin. Sqft 2457
Originating Board Space Coast MLS (Space Coast Association of REALTORS®)
Year Built 2022
Annual Tax Amount $839
Tax Year 2021
Lot Size 0.570 Acres
Acres 0.57
Property Description
Rare opportunity to have the most sought-after floor plan on one of the largest lake front lots in Bridgewater, Viera's resort style 55+ gated community! This stunning nearly new 3 bedroom plus den, 3 bath, 3 car garage home, custom painted and decorated in the popular palette of whites and grays, has every option: plank tile and crown molding throughout, hurricane rated impact windows and slider, 8' doors, gourmet kitchen with wall ovens & cooktop and largest island offered, luxury bath package with quartz counters, decorator lighting and fans, epoxy garage floor, and over $20,000 in professional landscaping! Privacy abounds on this over half-acre lake lot with extended paver patio and additional trees. Less than one year old w/ Builder's Warranty! Smart Home! Amazing Clubhouse and Pool. Bridgewater's private clubhouse has a heated pool and spa, fitness center, billiards room, lighted tennis and pickleball courts and more! Come see what everyone is talking about!
Location
State FL
County Brevard
Area 217 - Viera West Of I 95
Direction Lake Andrew Dr, take a right onto Flagler Place, left onto Breakers Row, then 3rd right onto (second) Great Belt Circle, house will be on the right.
Interior
Interior Features Ceiling Fan(s), Guest Suite, His and Hers Closets, Kitchen Island, Open Floorplan, Pantry, Primary Bathroom - Tub with Shower, Primary Bathroom -Tub with Separate Shower, Split Bedrooms, Walk-In Closet(s)
Heating Central, Electric, Heat Pump
Cooling Central Air, Electric
Flooring Tile
Furnishings Unfurnished
Appliance Dishwasher, Disposal, Dryer, Electric Water Heater, Microwave, Refrigerator, Washer
Laundry Sink
Exterior
Exterior Feature ExteriorFeatures
Parking Features Attached, Garage Door Opener
Garage Spaces 3.0
Pool Community
Utilities Available Cable Available, Electricity Connected
Amenities Available Clubhouse, Fitness Center, Maintenance Grounds, Management - Full Time, Management - Off Site, Management- On Site, Spa/Hot Tub, Tennis Court(s)
Waterfront Description Lake Front,Pond
View Lake, Pond, Water
Roof Type Shingle
Accessibility Grip-Accessible Features
Porch Patio, Porch, Screened
Garage Yes
Building
Faces Southwest
Sewer Public Sewer
Water Public
Level or Stories One
New Construction No
Schools
High Schools Viera
Others
HOA Name Katie Bishop
Senior Community Yes
Tax ID 26-36-28-Xt-0000c.0-0020.00
Security Features Security Gate,Security System Owned
Acceptable Financing Cash, Conventional, FHA, VA Loan
Listing Terms Cash, Conventional, FHA, VA Loan
Special Listing Condition Standard
Read Less Info
Want to know what your home might be worth? Contact us for a FREE valuation!

Our team is ready to help you sell your home for the highest possible price ASAP

Bought with RE/MAX Elite

"My job is to find and attract mastery-based agents to the office, protect the culture, and make sure everyone is happy! "






