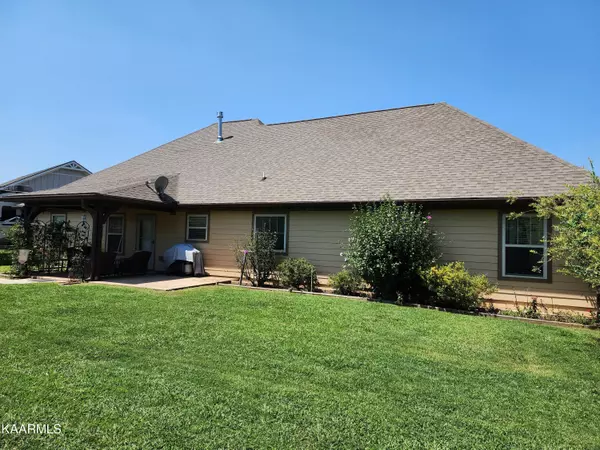$522,000
$499,900
4.4%For more information regarding the value of a property, please contact us for a free consultation.
4 Beds
2 Baths
2,201 SqFt
SOLD DATE : 09/29/2023
Key Details
Sold Price $522,000
Property Type Single Family Home
Sub Type Residential
Listing Status Sold
Purchase Type For Sale
Square Footage 2,201 sqft
Price per Sqft $237
Subdivision Montgomery Farms
MLS Listing ID 1236337
Sold Date 09/29/23
Style Traditional
Bedrooms 4
Full Baths 2
Originating Board East Tennessee REALTORS® MLS
Year Built 2017
Lot Size 0.680 Acres
Acres 0.68
Lot Dimensions Irregular
Property Description
Elegant finishes touch each room of this 4 bedroom 2 bath home in Friendsville TN. The chef's kitchen is just where we start. Do your baking AND their home work on the oversized granite island surrounded by SS appliances. The living room has a beautiful gas log fireplace. The master bedroom has trey ceilings and all the windows and doors are trimmed out in elegance. Sit for a moment on the covered back porch which has a ceiling fan to keep you cool and comfy. Oversized shed in back with power and a garage door to house your toys. RV parking with a 30 amp supply.
Thoughtful, beautiful landscaping. Large closets and an oversized 2 car garage finish out this home with ease.
Location
State TN
County Blount County - 28
Area 0.68
Rooms
Other Rooms LaundryUtility, Workshop, Extra Storage, Great Room, Mstr Bedroom Main Level, Split Bedroom
Basement Slab
Interior
Interior Features Island in Kitchen, Walk-In Closet(s), Eat-in Kitchen
Heating Central, Heat Pump, Propane, Electric
Cooling Central Cooling
Flooring Carpet, Hardwood
Fireplaces Number 1
Fireplaces Type Stone, Gas Log
Fireplace Yes
Appliance Dishwasher, Self Cleaning Oven, Microwave
Heat Source Central, Heat Pump, Propane, Electric
Laundry true
Exterior
Exterior Feature Window - Energy Star, Windows - Vinyl, Windows - Insulated, Porch - Covered, Prof Landscaped
Parking Features Garage Door Opener, Attached, RV Parking, Main Level, Off-Street Parking
Garage Spaces 2.0
Garage Description Attached, RV Parking, Garage Door Opener, Main Level, Off-Street Parking, Attached
Total Parking Spaces 2
Garage Yes
Building
Lot Description Irregular Lot, Level
Faces From Foothills Mall Drive, turn L onto Morganton Road. Go 2.2 miles to R onto Big Springs Road. Go 1.5 miles to R onto Montgomery Farms Drive. Go .2 miles to R onto Sally View Drive. House on R. Sign on property.
Sewer Septic Tank
Water Public
Architectural Style Traditional
Additional Building Workshop
Structure Type Fiber Cement,Brick,Frame
Schools
Middle Schools Union Grove
High Schools William Blount
Others
Restrictions Yes
Tax ID 056P A 013.00
Energy Description Electric, Propane
Read Less Info
Want to know what your home might be worth? Contact us for a FREE valuation!

Our team is ready to help you sell your home for the highest possible price ASAP
"My job is to find and attract mastery-based agents to the office, protect the culture, and make sure everyone is happy! "






