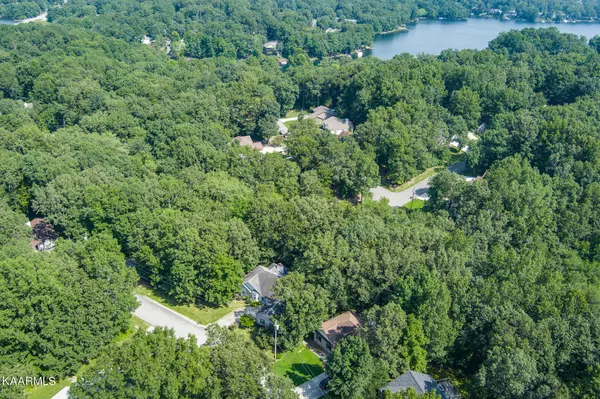$285,000
$300,000
5.0%For more information regarding the value of a property, please contact us for a free consultation.
3 Beds
2 Baths
1,650 SqFt
SOLD DATE : 09/28/2023
Key Details
Sold Price $285,000
Property Type Single Family Home
Sub Type Residential
Listing Status Sold
Purchase Type For Sale
Square Footage 1,650 sqft
Price per Sqft $172
Subdivision St George Replat
MLS Listing ID 1237569
Sold Date 09/28/23
Style Traditional
Bedrooms 3
Full Baths 2
HOA Fees $110/mo
Originating Board East Tennessee REALTORS® MLS
Year Built 1999
Lot Size 10,018 Sqft
Acres 0.23
Lot Dimensions 52.57x140 IRR
Property Description
Are you in search of an amazing home within Fairfield Glade that won't strain your finances? Your opportunity awaits! Nestled gracefully within this sought-after community, this 3 bedroom/2 bathroom home offers a haven of privacy with its secluded backyard—a perfect sanctuary to unwind in after a demanding day.
Upon stepping inside, you'll be greeted by vaulted ceilings and the cozy ambiance of a gas log fireplace within the living room, seamlessly connected to a walk-out deck overlooking the peaceful landscape. The kitchen is intelligently designed, maximizing space efficiency, and providing an abundance of cabinets and countertop area to fulfill all your culinary endeavors.
Each spacious bedroom is adorned with expansive windows that invite an abundance of natural light to cascade in, creating an uplifting atmosphere. The true gem of this property lies in the versatile heated and cooled flex space below—a canvas awaiting your creative brushstrokes. Whether you envision an art studio, a workshop, or a crafting haven, the potential is limitless.
Secure your viewing appointment today to embark on a journey to discover your new forever home. Buyer to verify all information before making an informed offer.
Location
State TN
County Cumberland County - 34
Area 0.23
Rooms
Other Rooms Basement Rec Room, Extra Storage, Office, Mstr Bedroom Main Level
Basement Partially Finished, Walkout, Outside Entr Only
Dining Room Eat-in Kitchen, Formal Dining Area
Interior
Interior Features Eat-in Kitchen
Heating Central, Heat Pump, Natural Gas, Electric
Cooling Central Cooling, Ceiling Fan(s)
Flooring Carpet, Vinyl
Fireplaces Number 1
Fireplaces Type Brick, Gas Log
Fireplace Yes
Appliance Dishwasher, Dryer, Smoke Detector, Refrigerator, Microwave, Washer
Heat Source Central, Heat Pump, Natural Gas, Electric
Exterior
Exterior Feature Windows - Insulated, Patio, Porch - Covered, Deck
Parking Features Garage Door Opener, Attached, Main Level, Off-Street Parking
Garage Spaces 2.0
Garage Description Attached, Garage Door Opener, Main Level, Off-Street Parking, Attached
Pool true
Community Features Sidewalks
Amenities Available Clubhouse, Storage, Golf Course, Playground, Recreation Facilities, Security, Pool, Tennis Court(s)
View Country Setting, Wooded
Porch true
Total Parking Spaces 2
Garage Yes
Building
Lot Description Creek, Cul-De-Sac, Wooded, Golf Community, Irregular Lot, Level, Rolling Slope
Faces From Crossville: Take Peavine Rd. towards Fairfeild Glade & turn Right onto Lakeview Dr., Right onto Delbridge Dr., & Right onto Charlton Dr. Home will be on the Left. Sign on Property.
Sewer Public Sewer
Water Public
Architectural Style Traditional
Structure Type Vinyl Siding,Brick,Block,Frame
Schools
Middle Schools Crab Orchard
High Schools Stone Memorial
Others
HOA Fee Include Association Ins,Trash,Sewer,Security,Some Amenities,Grounds Maintenance
Restrictions Yes
Tax ID 076L A 016.00
Energy Description Electric, Gas(Natural)
Read Less Info
Want to know what your home might be worth? Contact us for a FREE valuation!

Our team is ready to help you sell your home for the highest possible price ASAP

"My job is to find and attract mastery-based agents to the office, protect the culture, and make sure everyone is happy! "






