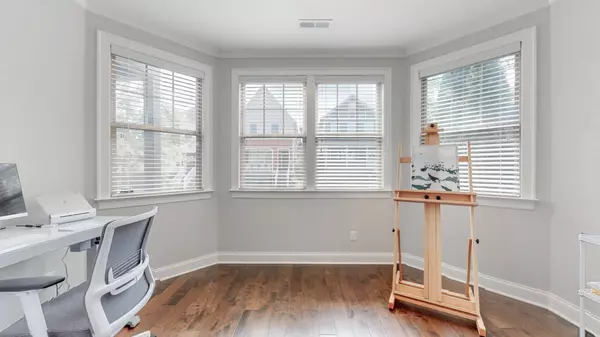$495,000
$499,000
0.8%For more information regarding the value of a property, please contact us for a free consultation.
3 Beds
3 Baths
2,256 SqFt
SOLD DATE : 09/28/2023
Key Details
Sold Price $495,000
Property Type Single Family Home
Sub Type Single Family Residence
Listing Status Sold
Purchase Type For Sale
Square Footage 2,256 sqft
Price per Sqft $219
Subdivision Cambridge Park
MLS Listing ID 2529300
Sold Date 09/28/23
Bedrooms 3
Full Baths 2
Half Baths 1
HOA Fees $83/mo
HOA Y/N Yes
Year Built 2015
Annual Tax Amount $2,650
Lot Size 3,920 Sqft
Acres 0.09
Lot Dimensions 34 X 115
Property Description
Welcome to this modern yet comfortable home in highly desirable Cambridge Park; the largest open floorplan this neighborhood offers. Step inside to find hardwood floors, a sunroom/office extension off the living room, and a kitchen featuring a bar-top with granite countertops, along with plenty of cabinet and counter space. The oversized primary bedroom boasts a vaulted ceiling, while the primary bath offers a soaking tub and large shower, along with separate walk-in closets! An enormous laundry room/mudroom provides ample room for storage. Relax on the private, stone patio/courtyard in the covered breezeway, pre-wired for sound. Close to Brentwood, Lenox Village, and just 25 minutes to Downtown Nashville. Sidewalks throughout and a community green space make this the perfect location!
Location
State TN
County Davidson County
Interior
Interior Features Air Filter, Ceiling Fan(s), Extra Closets, Utility Connection, Walk-In Closet(s)
Heating Central, ENERGY STAR Qualified Equipment, Electric
Cooling Central Air, Electric
Flooring Carpet, Finished Wood, Tile
Fireplace N
Appliance Dishwasher, Disposal, ENERGY STAR Qualified Appliances, Microwave, Refrigerator
Exterior
Exterior Feature Garage Door Opener, Irrigation System
Garage Spaces 2.0
View Y/N false
Roof Type Shingle
Private Pool false
Building
Lot Description Level
Story 2
Sewer Public Sewer
Water Public
Structure Type Fiber Cement
New Construction false
Schools
Elementary Schools May Werthan Shayne Elementary School
Middle Schools William Henry Oliver Middle
High Schools John Overton Comp High School
Others
HOA Fee Include Maintenance Grounds
Senior Community false
Read Less Info
Want to know what your home might be worth? Contact us for a FREE valuation!

Our team is ready to help you sell your home for the highest possible price ASAP

© 2024 Listings courtesy of RealTrac as distributed by MLS GRID. All Rights Reserved.
"My job is to find and attract mastery-based agents to the office, protect the culture, and make sure everyone is happy! "






