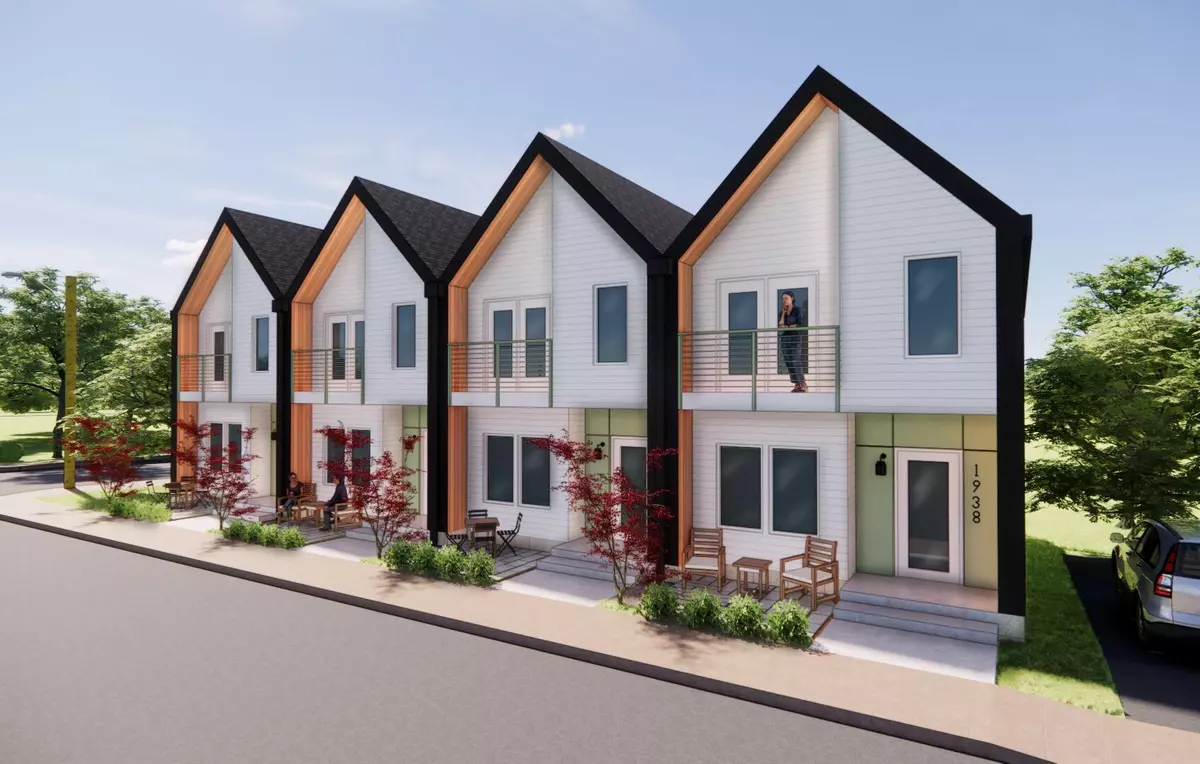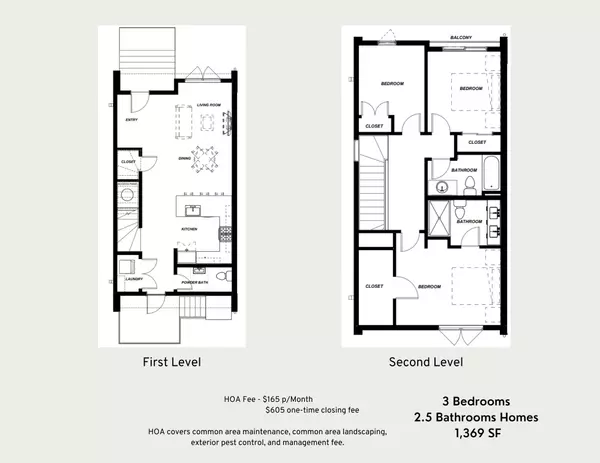$359,900
$369,900
2.7%For more information regarding the value of a property, please contact us for a free consultation.
3 Beds
3 Baths
1,369 SqFt
SOLD DATE : 09/29/2023
Key Details
Sold Price $359,900
Property Type Townhouse
Sub Type Townhouse
Listing Status Sold
Purchase Type For Sale
Square Footage 1,369 sqft
Price per Sqft $262
Subdivision Highland Park
MLS Listing ID 1374295
Sold Date 09/29/23
Bedrooms 3
Full Baths 2
Half Baths 1
HOA Fees $165/mo
Originating Board Greater Chattanooga REALTORS®
Year Built 2023
Lot Size 435 Sqft
Acres 0.01
Lot Dimensions 22x30 EST
Property Description
New ***Complete in September 2023*** modern townhomes in the highly sought after Highland Park neighborhood. Whether your a first time home buyer, investor, or empty nester, this could be the perfect low maintenance townhome for you. Zoned UGC. One of the very few homes in Highland Park that could eligible for new STVR Permits (buyer to verify). Walking distance to new Blue Cross Blue Shield Healthy Park & Playground, Together Cafe, and The Spot. Easy two level living. Enter the first level with large windows, a nice front porch, and combined living/kitchen area. The half bath is a convenient addition. On the second level you'll find three bedrooms with large closets and two full bathrooms with modern finishes. The home is filled with modern plumbing and lighting fixtures, sophisticated tile patterns, quartz countertops, stainless steel appliances, engineered hardwood floors, and much more. Completion anticipated in September 2023. Buyer may select from two finish packages for a limited time. See photos. Owner/Agent. Buyers to verify school zones. HOA does not restrict long term rentals or short term vacation rentals. Buyers to verify permitting requirements with proper issuing authority. HOA closing fee of $605.
Location
State TN
County Hamilton
Area 0.01
Rooms
Basement None
Interior
Interior Features Double Vanity, Open Floorplan, Walk-In Closet(s)
Heating Central, Electric
Cooling Central Air, Electric, Multi Units
Fireplace No
Appliance Microwave, Free-Standing Electric Range, Disposal, Dishwasher
Heat Source Central, Electric
Exterior
Garage Garage Faces Rear, Off Street
Garage Description Garage Faces Rear, Off Street
Utilities Available Cable Available, Electricity Available, Sewer Connected, Underground Utilities
Roof Type Asphalt,Shingle
Porch Deck, Patio, Porch
Parking Type Garage Faces Rear, Off Street
Garage No
Building
Faces From downtown Chattanooga, Follow W 10th St and Georgia Ave to E M L King Blvd. Head south toward W 10th St. Turn left onto W 10th St. Continue straight onto E 10th St. Turn left onto Georgia Ave. Turn right at the 1st cross street onto E M L King Blvd. Continue straight to stay on E M L King Blvd. Continue onto Bailey Ave. Turn right onto S Orchard Knob Ave. Turn left onto Anderson Ave. Arrive at destination.
Story Two
Foundation Block, Slab
Water Public
Structure Type Fiber Cement
Schools
Elementary Schools Orchard Knob Elementary
Middle Schools Orchard Knob Middle
High Schools Howard School Of Academics & Tech
Others
Senior Community No
Tax ID 146o S 034
Acceptable Financing Cash, Conventional, FHA, VA Loan
Listing Terms Cash, Conventional, FHA, VA Loan
Special Listing Condition Personal Interest
Read Less Info
Want to know what your home might be worth? Contact us for a FREE valuation!

Our team is ready to help you sell your home for the highest possible price ASAP

"My job is to find and attract mastery-based agents to the office, protect the culture, and make sure everyone is happy! "






