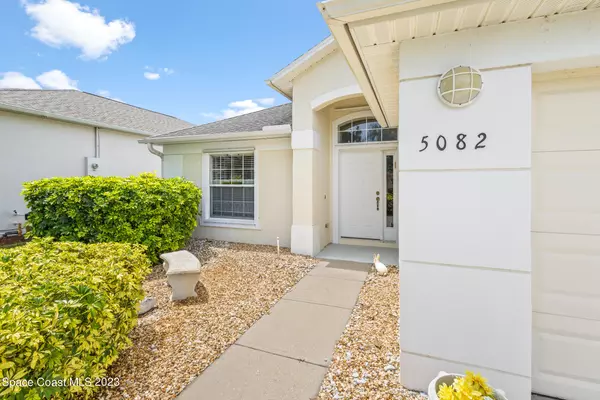$385,000
$409,000
5.9%For more information regarding the value of a property, please contact us for a free consultation.
3 Beds
2 Baths
1,645 SqFt
SOLD DATE : 09/29/2023
Key Details
Sold Price $385,000
Property Type Single Family Home
Sub Type Single Family Residence
Listing Status Sold
Purchase Type For Sale
Square Footage 1,645 sqft
Price per Sqft $234
Subdivision Deer Lakes Phase 3
MLS Listing ID 969428
Sold Date 09/29/23
Bedrooms 3
Full Baths 2
HOA Fees $123/qua
HOA Y/N Yes
Total Fin. Sqft 1645
Originating Board Space Coast MLS (Space Coast Association of REALTORS®)
Year Built 2004
Annual Tax Amount $1,449
Tax Year 2022
Lot Size 6,098 Sqft
Acres 0.14
Property Description
NEW ROOF installed before closing on this lovely open concept split floor plan! This Palm Shores, Melbourne home is in the desirable, gated neighborhood, Deer Lakes, convenient to Pineda Causeway which makes Patrick Space Force Base, beaches, shopping, I95 and Orlando easily accessible. Large master en suite has soaker tub and separate shower with walk in closet. Kitchen is open to living area, so you can visit with family or guests while cooking. Built-in standard size Murphy bed included with guest bedroom. Enclosed porch gives added room to spread out and vaulted ceilings afford this bright, cheerful home with a spacious feel. Seller has fully transferable termite bond paid through May 2024 with Stark Exterminators.
Location
State FL
County Brevard
Area 320 - Pineda/Lake Washington
Direction From I95 take Pineda Causeway east; South on Wickham; Right on Deer Lakes Drive; Left on Hoofprint; Left on Outlook; House on left.
Interior
Interior Features Breakfast Bar, Ceiling Fan(s), Open Floorplan, Pantry, Primary Bathroom - Tub with Shower, Primary Bathroom -Tub with Separate Shower, Split Bedrooms, Vaulted Ceiling(s), Walk-In Closet(s)
Heating Central, Electric
Cooling Central Air, Electric
Flooring Carpet, Tile
Furnishings Unfurnished
Appliance Dishwasher, Disposal, Dryer, Electric Range, Ice Maker, Microwave, Refrigerator, Washer
Laundry Electric Dryer Hookup, Gas Dryer Hookup, Washer Hookup
Exterior
Exterior Feature Storm Shutters
Parking Features Attached, Garage Door Opener
Garage Spaces 2.0
Pool Community
Utilities Available Cable Available, Electricity Connected
Amenities Available Maintenance Grounds, Management - Full Time, Management - Off Site, Playground
Roof Type Shingle
Street Surface Asphalt
Porch Porch
Garage Yes
Building
Lot Description Sprinklers In Front, Sprinklers In Rear
Faces North
Sewer Public Sewer
Water Public, Well
Level or Stories One
New Construction No
Schools
Elementary Schools Sherwood
High Schools Viera
Others
HOA Name Fairway Management
HOA Fee Include Insurance
Senior Community No
Tax ID 26-36-25-04-0000a.0-0036.00
Security Features Security Gate
Acceptable Financing Cash, Conventional, FHA, VA Loan
Listing Terms Cash, Conventional, FHA, VA Loan
Special Listing Condition Standard
Read Less Info
Want to know what your home might be worth? Contact us for a FREE valuation!

Our team is ready to help you sell your home for the highest possible price ASAP

Bought with Palm Realty Properties, LLC

"My job is to find and attract mastery-based agents to the office, protect the culture, and make sure everyone is happy! "






