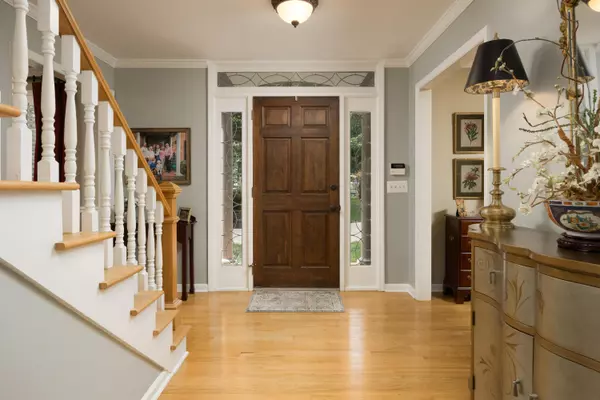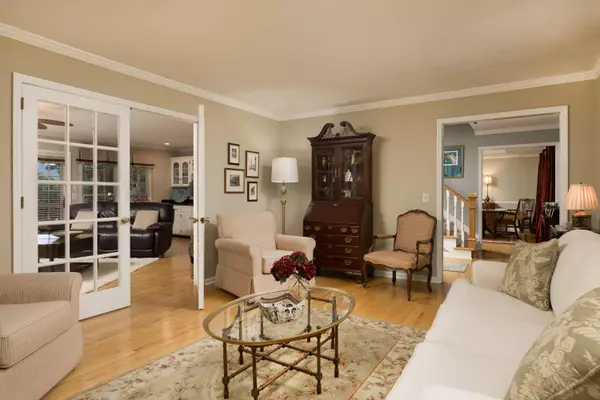$700,000
$695,000
0.7%For more information regarding the value of a property, please contact us for a free consultation.
4 Beds
4 Baths
4,404 SqFt
SOLD DATE : 09/29/2023
Key Details
Sold Price $700,000
Property Type Single Family Home
Sub Type Single Family Residence
Listing Status Sold
Purchase Type For Sale
Square Footage 4,404 sqft
Price per Sqft $158
Subdivision Mountain Shadows Ests
MLS Listing ID 1378585
Sold Date 09/29/23
Bedrooms 4
Full Baths 3
Half Baths 1
HOA Fees $52/ann
Originating Board Greater Chattanooga REALTORS®
Year Built 1987
Lot Size 0.460 Acres
Acres 0.46
Lot Dimensions 115.0X180.43
Property Description
Classic, traditional, brick two story homes historically stand the test of timeless value particularly when located in the very desirable, amenity filled county (offering lower personal property taxes) community of Mountain Shadows. Beautifully and flawlessly situated on a lush, tree-framed, quiet cul-de-sac lot, less traffic and greater tranquility is promised. This home offers a backyard dreams are made of where the kids can actually play & the pets can roam. Wrapped in privacy and embraced by views of White Oak Mountain, this Scenic City home will become your daily escape. The family room with fireplace and wet bar seamlessly open to the casual living room, music room or study, the kitchen and all outdoor porches and decks. Professionally decorated in neutral softer hues creating a more transitional vibe including the full kitchen renovation that is not only attractive but will immediately meet the scrutiny of your family chef. Meticulously maintained (inside & out), updated, upgraded and loved, this two story home provides space for everyone with a full daylight, walk-out lower level for living, playing, exercising and sleeping. It features the absolute dreamiest guest quarters with a covered patio and its third garage, you may have to ask your visitors to leave. Second level offers three bedrooms and bonus room with closet or four bedrooms with a back staircase to the kitchen, mud room and laundry room. This master retreat captures the true essence of relaxation with private sitting area that easily doubles as your own yoga room overlooking a sea of green with breathtaking mountain views setting the stage for peaceful meditation that will quickly soothe your very soul. Interior living is thoughtfully expanded by covered and uncovered outdoor living spaces that are equally as comfortable as the interior rooms they surround. With circular drive, this home easily provides ample parking for everyone even for each family member's guest. Only five minutes or less Westview Elementary and East Hamilton Middle and High Schools, convenience will become the greatest gift of time reinforced by its close proximity to incredible grocery options such as Whole Foods, Publix, Food City, Fresh Market and Trader Joe's in addition to top tier dining and shopping at Hamilton Place and the local offerings at Cambridge Square. Invest in a life of simple elegance that lives as well outdoors as inside. Mountain Shadows spectacular Lot and Home. No Place Like It!
Location
State TN
County Hamilton
Area 0.46
Rooms
Basement Finished, Partial
Interior
Interior Features Central Vacuum, Double Vanity, Eat-in Kitchen, En Suite, Entrance Foyer, Granite Counters, Open Floorplan, Pantry, Plumbed, Separate Dining Room, Sitting Area, Soaking Tub, Walk-In Closet(s), Wet Bar, Whirlpool Tub
Heating Central, Natural Gas
Cooling Central Air, Electric, Multi Units
Flooring Carpet, Hardwood
Fireplaces Number 1
Fireplaces Type Den, Family Room, Gas Log, Gas Starter
Equipment Air Purifier, Dehumidifier
Fireplace Yes
Window Features Wood Frames
Appliance Washer, Tankless Water Heater, Refrigerator, Microwave, Free-Standing Gas Range, Electric Water Heater, Dryer, Disposal, Dishwasher
Heat Source Central, Natural Gas
Laundry Electric Dryer Hookup, Gas Dryer Hookup, Laundry Room, Washer Hookup
Exterior
Exterior Feature Lighting
Garage Garage Door Opener, Garage Faces Rear, Garage Faces Side
Garage Spaces 3.0
Garage Description Attached, Garage Door Opener, Garage Faces Rear, Garage Faces Side
Pool Community
Community Features Clubhouse, Playground, Tennis Court(s)
Utilities Available Cable Available, Electricity Available, Phone Available
View Mountain(s), Other
Roof Type Asphalt,Shingle
Porch Deck, Patio, Porch, Porch - Covered, Porch - Screened
Parking Type Garage Door Opener, Garage Faces Rear, Garage Faces Side
Total Parking Spaces 3
Garage Yes
Building
Lot Description Gentle Sloping, Level, Split Possible, Sprinklers In Front, Sprinklers In Rear
Faces East Brainerd Road - East, Left onto Banks Road, Right onto Mountain Shadows Drive into Mountain Shadows, Entrance, 3rd Left on Royal Mtn, Right on Misty Mountain Drive, Left onto Morning Shadows, house on Right
Story Three Or More
Foundation Concrete Perimeter
Sewer Septic Tank
Water Public
Structure Type Brick
Schools
Elementary Schools Westview Elementary
Middle Schools East Hamilton
High Schools East Hamilton
Others
Senior Community No
Tax ID 160i E 071
Security Features Security System,Smoke Detector(s)
Acceptable Financing Cash, Conventional, Owner May Carry
Listing Terms Cash, Conventional, Owner May Carry
Read Less Info
Want to know what your home might be worth? Contact us for a FREE valuation!

Our team is ready to help you sell your home for the highest possible price ASAP

"My job is to find and attract mastery-based agents to the office, protect the culture, and make sure everyone is happy! "






