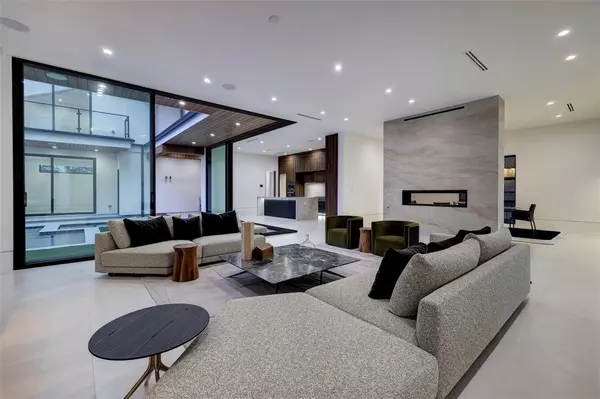$5,975,000
For more information regarding the value of a property, please contact us for a free consultation.
6 Beds
7.2 Baths
7,512 SqFt
SOLD DATE : 09/28/2023
Key Details
Property Type Single Family Home
Listing Status Sold
Purchase Type For Sale
Square Footage 7,512 sqft
Price per Sqft $705
Subdivision River Oaks Sec 08
MLS Listing ID 73868284
Sold Date 09/28/23
Style Contemporary/Modern,Traditional
Bedrooms 6
Full Baths 7
Half Baths 2
HOA Fees $200/ann
HOA Y/N 1
Year Built 2023
Annual Tax Amount $51,746
Tax Year 2022
Lot Size 9,034 Sqft
Acres 0.2074
Property Description
Ready to Move - In. Breathtaking showcase home built by The SJS Group. This transitional/modern home features ultra high-end finishes throughout, Savant smart home system with lighting control, sound system by Bowers and Wilkins, fully integrated automatic window shades, steam shower, central vacuum, heated floors in primary bath, caterer's kitchen, Generac 48kw generator and much more. Elevator access to all floors. Independent guest suite on the first floor. Huge glass expanse sliding doors open to an entertainer's paradise with a heated pool, summer kitchen and lush landscaping.
Location
State TX
County Harris
Area River Oaks Area
Rooms
Bedroom Description 1 Bedroom Down - Not Primary BR,Primary Bed - 2nd Floor,Multilevel Bedroom,Sitting Area,Walk-In Closet
Other Rooms Family Room, Formal Dining, Gameroom Up, Guest Suite, Home Office/Study, Library, Living Area - 1st Floor, Living Area - 2nd Floor
Master Bathroom Bidet
Kitchen Second Sink, Soft Closing Cabinets, Soft Closing Drawers, Under Cabinet Lighting, Walk-in Pantry
Interior
Interior Features 2 Staircases, Alarm System - Owned, Balcony, Central Vacuum, Window Coverings, Elevator, Fire/Smoke Alarm, High Ceiling, Refrigerator Included, Spa/Hot Tub, Steel Beams, Washer Included, Wet Bar, Wired for Sound
Heating Central Gas
Cooling Central Electric
Flooring Tile, Wood
Fireplaces Number 2
Fireplaces Type Gas Connections
Exterior
Exterior Feature Artificial Turf, Back Yard, Back Yard Fenced, Balcony, Covered Patio/Deck, Fully Fenced, Outdoor Kitchen, Patio/Deck, Sprinkler System
Garage Attached Garage
Garage Spaces 2.0
Garage Description Additional Parking, Auto Driveway Gate, Auto Garage Door Opener, EV Charging Station
Pool In Ground
Roof Type Aluminum
Street Surface Concrete,Pavers
Accessibility Automatic Gate, Driveway Gate
Private Pool Yes
Building
Lot Description Cleared, Subdivision Lot
Story 3
Foundation Slab on Builders Pier
Lot Size Range 1/4 Up to 1/2 Acre
Builder Name The SJS Group
Sewer Public Sewer
Water Public Water
Structure Type Brick,Stucco
New Construction Yes
Schools
Elementary Schools River Oaks Elementary School (Houston)
Middle Schools Lanier Middle School
High Schools Lamar High School (Houston)
School District 27 - Houston
Others
HOA Fee Include Courtesy Patrol,Grounds
Restrictions Deed Restrictions
Tax ID 060-160-070-0015
Energy Description Generator,HVAC>13 SEER,Insulated/Low-E windows,Insulation - Spray-Foam,Tankless/On-Demand H2O Heater
Acceptable Financing Cash Sale, Conventional
Tax Rate 2.2019
Disclosures No Disclosures
Listing Terms Cash Sale, Conventional
Financing Cash Sale,Conventional
Special Listing Condition No Disclosures
Read Less Info
Want to know what your home might be worth? Contact us for a FREE valuation!

Our team is ready to help you sell your home for the highest possible price ASAP

Bought with Martha Turner Sotheby's International Realty

"My job is to find and attract mastery-based agents to the office, protect the culture, and make sure everyone is happy! "






