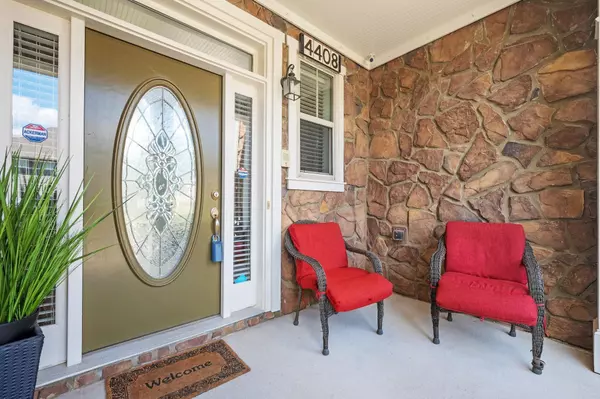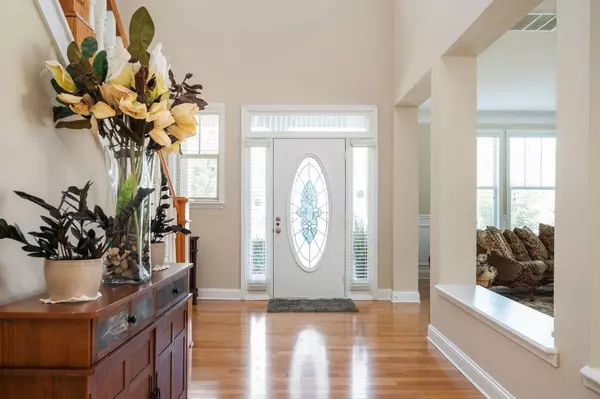$439,000
$435,000
0.9%For more information regarding the value of a property, please contact us for a free consultation.
4 Beds
3.5 Baths
7,968 SqFt
SOLD DATE : 09/28/2023
Key Details
Sold Price $439,000
Property Type Single Family Home
Sub Type Single Family Residence
Listing Status Sold
Purchase Type For Sale
Square Footage 7,968 sqft
Price per Sqft $55
Subdivision Hampton Oaks
MLS Listing ID 20142629
Sold Date 09/28/23
Style European
Bedrooms 4
Full Baths 3
Half Baths 1
HOA Fees $650
HOA Y/N Yes
Originating Board Georgia MLS 2
Year Built 2007
Annual Tax Amount $665
Tax Year 2022
Lot Size 9,757 Sqft
Acres 0.224
Lot Dimensions 9757.44
Property Description
Welcome to this exquisite Martha Stewart resale home, boasting a single owner's pride and attention to detail. With a charming rustic stone and hardy plank exterior, this home offers timeless elegance and modern comfort. Step into the grandeur of the soaring two-story entry foyer, setting the stage for the remarkable formal living room/dining room combo, perfect for entertaining with style. The fireside family room, located adjacent to the chef's kitchen, creates a cozy ambiance for gatherings. The chef's kitchen is a culinary masterpiece, featuring a Kitchen island breakfast bar that invites both cooking and conversation. Indulge in the convenience of a walk-in pantry and a butler's pantry, enhancing your culinary experience. The adjoining breakfast area bathes in natural light, offering a delightful space to enjoy morning meals. A true retreat awaits on the main level, where the primary suite is situated for ultimate relaxation. The primary bathroom boasts a double sink vanity, a Jacuzzi tub, a separate shower, a water closet, and an enviable walk-in closet, fulfilling your every need. For guests' convenience, a powder room is thoughtfully placed on the main level. Upstairs, discover three additional secondary bedrooms, ensuring ample space for family and friends. Two full bathrooms accommodate the upper level, while a cozy loft area provides the perfect escape for relaxation and reflection. Enjoy the charm of a small front porch, offering a warm welcome to you and your guests. The spacious covered rear patio invites outdoor living, a tranquil haven to unwind and enjoy the fresh air. The two-car garage ensures your vehicles and belongings are well-protected. With nearly 4,000 square feet of living space, this home combines elegance, comfort, and functionality. Discover the lifestyle you've been longing for in this meticulously maintained gem. Your dream home is now a reality.
Location
State GA
County Fulton
Rooms
Basement None
Dining Room Dining Rm/Living Rm Combo
Interior
Interior Features Tray Ceiling(s), High Ceilings, Double Vanity, Tile Bath, Walk-In Closet(s)
Heating Natural Gas, Central, Zoned
Cooling Ceiling Fan(s), Central Air, Electric, Zoned
Flooring Hardwood, Carpet
Fireplaces Number 1
Fireplaces Type Factory Built, Family Room, Gas Log
Fireplace Yes
Appliance Gas Water Heater, Cooktop, Dishwasher, Disposal, Ice Maker, Microwave, Oven, Refrigerator, Stainless Steel Appliance(s)
Laundry Other
Exterior
Parking Features Garage Door Opener, Garage
Garage Spaces 6.0
Community Features Clubhouse, Playground, Pool, Sidewalks, Street Lights, Tennis Court(s)
Utilities Available Electricity Available, Natural Gas Available, Sewer Available, Phone Available, Cable Available, Underground Utilities, Water Available
View Y/N Yes
View City
Roof Type Composition
Total Parking Spaces 6
Garage Yes
Private Pool No
Building
Lot Description Level
Faces Head north on GA-154 E/GA-70 At the traffic circle, take the 1st exit Continue onto Ridge Rd Turn right onto Campbellton Fairburn Rd Turn left toward Springbox Dr Turn right onto Springbox Dr Turn left onto Mistydawn Dr Turn right onto Challedon Dr and proceed to 4408.
Foundation Slab
Sewer Public Sewer
Water Public
Structure Type Stone
New Construction No
Schools
Elementary Schools Cliftondale
Middle Schools Renaissance
High Schools Langston Hughes
Others
HOA Fee Include Facilities Fee,Management Fee,Swimming,Tennis
Tax ID 09C090000132356
Security Features Security System
Special Listing Condition Resale
Read Less Info
Want to know what your home might be worth? Contact us for a FREE valuation!

Our team is ready to help you sell your home for the highest possible price ASAP

© 2025 Georgia Multiple Listing Service. All Rights Reserved.
"My job is to find and attract mastery-based agents to the office, protect the culture, and make sure everyone is happy! "






