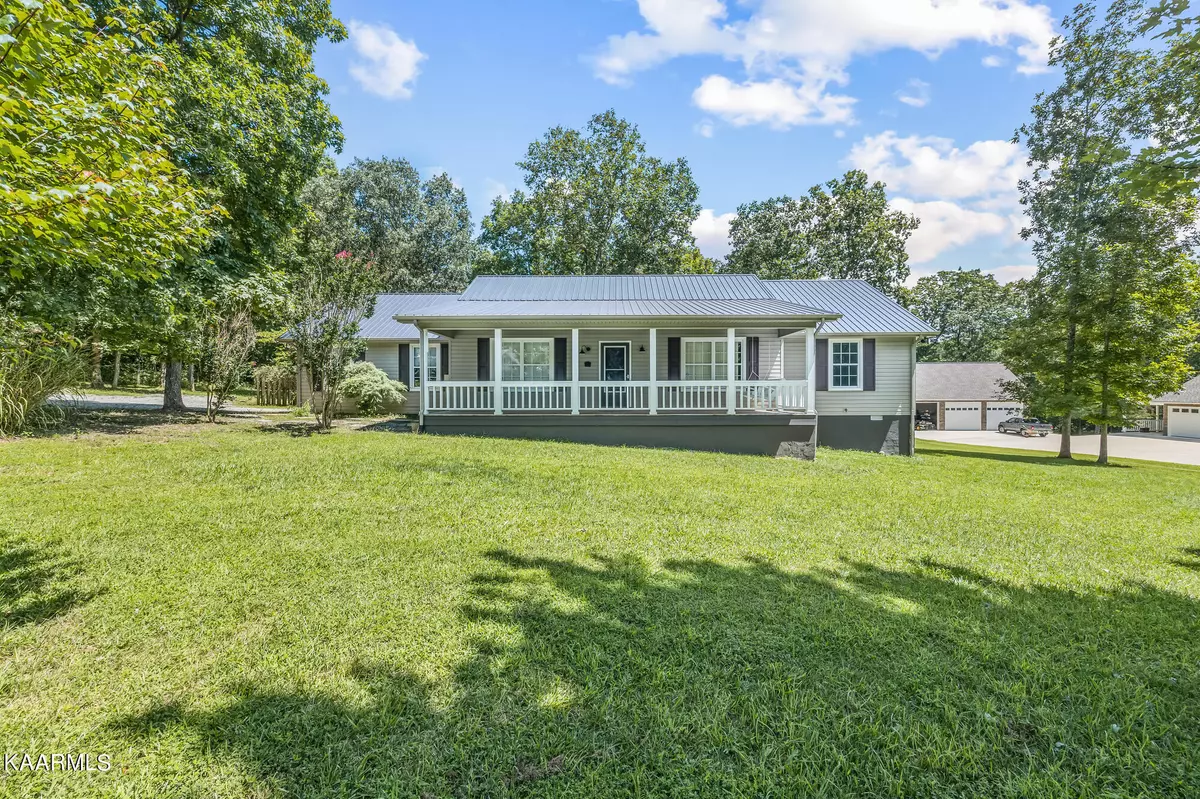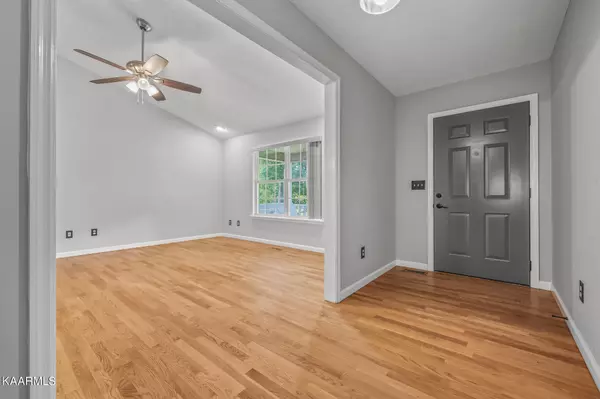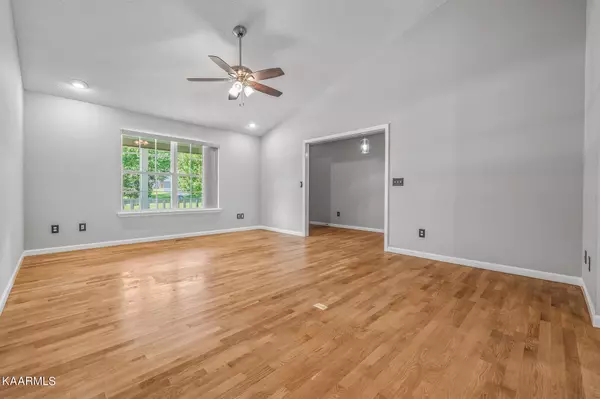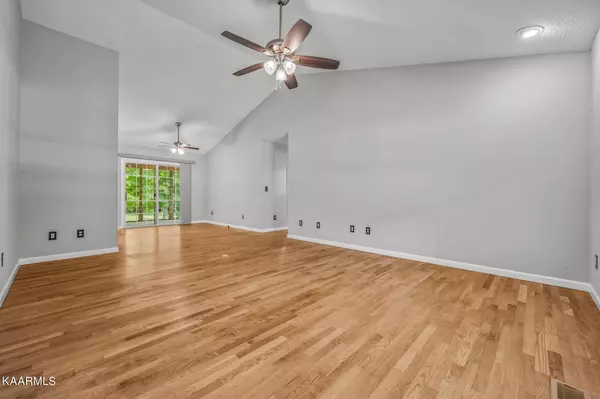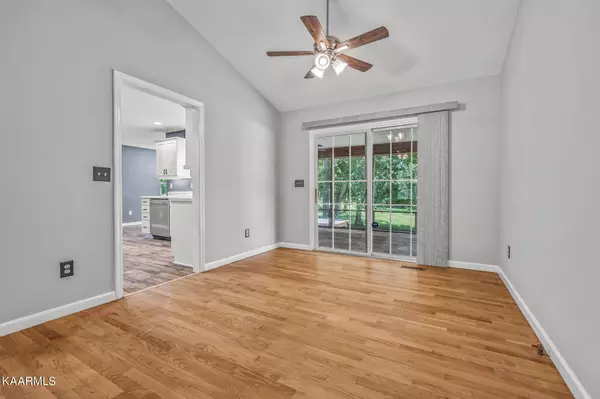$325,000
$325,000
For more information regarding the value of a property, please contact us for a free consultation.
3 Beds
2 Baths
1,508 SqFt
SOLD DATE : 09/29/2023
Key Details
Sold Price $325,000
Property Type Single Family Home
Sub Type Residential
Listing Status Sold
Purchase Type For Sale
Square Footage 1,508 sqft
Price per Sqft $215
Subdivision Greenbriar Village
MLS Listing ID 1237200
Sold Date 09/29/23
Style Traditional
Bedrooms 3
Full Baths 2
Originating Board East Tennessee REALTORS® MLS
Year Built 1996
Lot Size 1.330 Acres
Acres 1.33
Property Description
Take a look at this great home in the peaceful and well-established Greenbriar Village! This remarkable property boasts 1.33 acres of serene space without the burden of an HOA, offering you the freedom to personalize your space just the way you like it. Nestled in a quiet cul-de-sac, this gem is only minutes from shopping and medical.
With 3 bedrooms and 2 bathrooms, this residence has a nice floor plan. The low-maintenance exterior with vinyl siding and a sturdy metal roof, ensures that your weekends are spent enjoying your new home, not on endless upkeep.
Step onto the covered front porch, perfect for sipping your morning coffee, or venture to the screened deck in the back for lazy afternoons spent taking in the peaceful surroundings. There is an open patio for a fantastic spot to grill.
Inside, you'll discover modern amenities blended seamlessly with classic charm. The natural gas HVAC system(3/17) ensures your comfort year-round, while the tankless gas water heater adds an endless supply with efficiency.
Hardwood flooring graces the living and dining areas, both of which feature vaulted ceilings that lend an air of spaciousness. The kitchen is a chef's delight with its white cabinets, a pantry, and new laminate flooring. Stainless steel appliances, including a 5-burner gas range, OTR microwave, and dishwasher, elevate the cooking experience.
A flexible space off of the kitchen could be a great office or family room, and it opens up to the screened deck. The master bedroom boasts hardwood floors, a walk-in closet, and a full bath complete with a walk-in shower featuring glass doors, charming tile flooring, and shiplap walls.
Two guest rooms offer ample accommodations for family or friends, and the storage shed and expansive backyard offer even more possibilities for recreation and relaxation. The 2-car garage with an insulated door and a brand-new opener ensures your vehicles and storage needs are well taken care of.
Don't miss this opportunity to own this great property that combines the best of city living with the tranquility of country life. Schedule your viewing today and make this remarkable house your forever home!*Buyer to verify all information & measurements before making an informed offer*
Location
State TN
County Cumberland County - 34
Area 1.33
Rooms
Other Rooms LaundryUtility, Bedroom Main Level, Extra Storage, Breakfast Room, Mstr Bedroom Main Level, Split Bedroom
Basement Crawl Space
Dining Room Eat-in Kitchen, Formal Dining Area
Interior
Interior Features Cathedral Ceiling(s), Pantry, Walk-In Closet(s), Eat-in Kitchen
Heating Central, Natural Gas, Electric
Cooling Central Cooling, Ceiling Fan(s)
Flooring Laminate, Hardwood, Vinyl, Tile
Fireplaces Type None
Fireplace No
Appliance Dishwasher, Tankless Wtr Htr, Smoke Detector, Microwave
Heat Source Central, Natural Gas, Electric
Laundry true
Exterior
Exterior Feature Windows - Vinyl, Windows - Insulated, Patio, Porch - Covered, Deck
Parking Features Garage Door Opener, Attached, Side/Rear Entry, Main Level, Off-Street Parking
Garage Spaces 2.0
Garage Description Attached, SideRear Entry, Garage Door Opener, Main Level, Off-Street Parking, Attached
View Country Setting, Wooded
Porch true
Total Parking Spaces 2
Garage Yes
Building
Lot Description Wooded, Irregular Lot, Level
Faces From Main St: Turn onto Highway 70E for 3 miles. Turn RIGHT onto Villageway. At the stop sign, turn LEFT onto Southway. Then turn LEFT onto Creekway Dr. House will be on the RIGHT.
Sewer Public Sewer
Water Public
Architectural Style Traditional
Additional Building Storage
Structure Type Vinyl Siding,Frame
Schools
Middle Schools Homestead
High Schools Stone Memorial
Others
Restrictions Yes
Tax ID 101P G 007.00
Energy Description Electric, Gas(Natural)
Read Less Info
Want to know what your home might be worth? Contact us for a FREE valuation!

Our team is ready to help you sell your home for the highest possible price ASAP

"My job is to find and attract mastery-based agents to the office, protect the culture, and make sure everyone is happy! "

