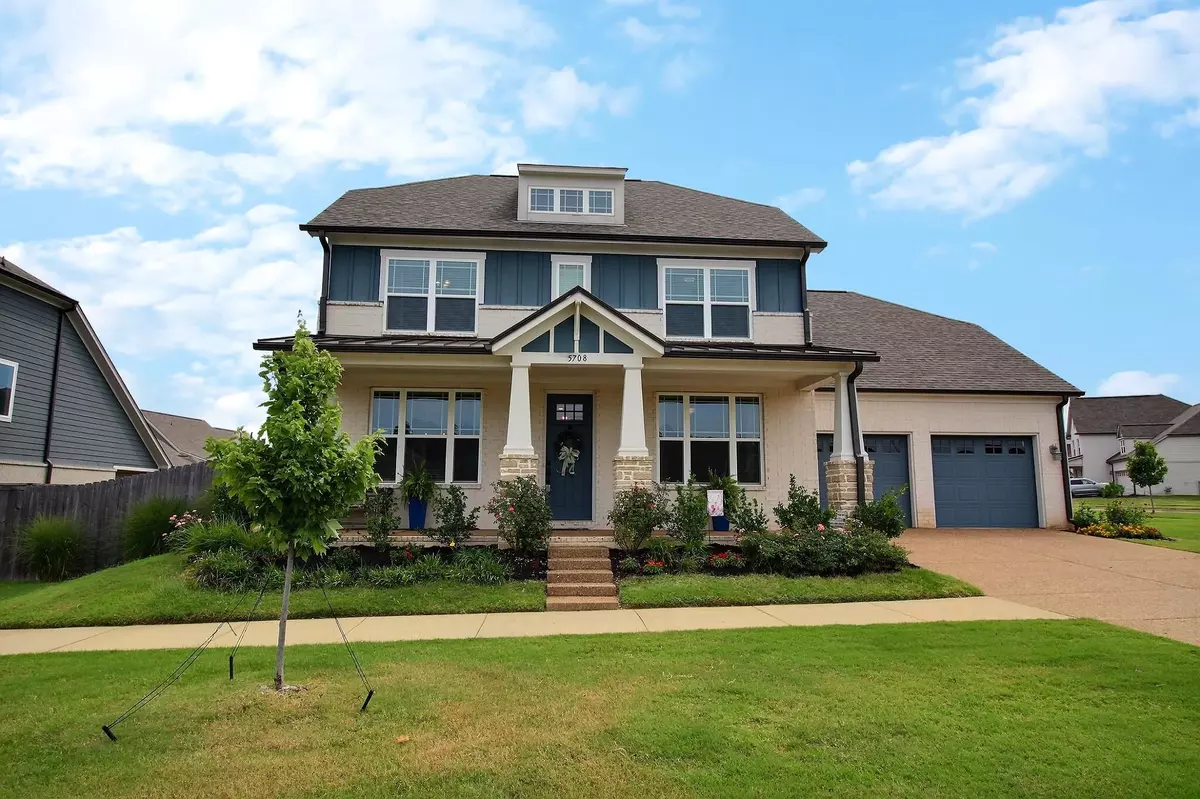$525,000
$535,000
1.9%For more information regarding the value of a property, please contact us for a free consultation.
4 Beds
3 Baths
3,199 SqFt
SOLD DATE : 09/27/2023
Key Details
Sold Price $525,000
Property Type Single Family Home
Sub Type Detached Single Family
Listing Status Sold
Purchase Type For Sale
Approx. Sqft 3000-3199
Square Footage 3,199 sqft
Price per Sqft $164
Subdivision Villages Of White Oak Pd Phase 1B The
MLS Listing ID 10152565
Sold Date 09/27/23
Style Other (See Remarks)
Bedrooms 4
Full Baths 3
HOA Fees $41/ann
Year Built 2019
Annual Tax Amount $4,642
Lot Size 0.330 Acres
Property Description
Here it is. An amazing home on a beautiful corner lot in White Oak S/D, this home boasts an open floor plan with hardwood floors, granite countertops, butler's pantry, large kitchen island, gas cooktop, wifi compatible double ovens, tile backsplash, and soft shut cabinets in the kitchen and master bath. View the gorgeous common area from the front porch. The fenced back yard has a large covered patio with gas line & outlets for a TV. It's perfect for entertaining and enjoying family and friends.
Location
State TN
County Shelby
Area Arlington - North
Rooms
Other Rooms Bonus Room, Laundry Room
Master Bedroom 16x14
Bedroom 2 12x12 Level 1
Bedroom 3 12x11 Level 2
Bedroom 4 12x11 Level 2
Dining Room 12x13
Kitchen Island In Kitchen, Pantry
Interior
Interior Features Walk-In Attic
Heating Central, Dual System, Gas
Cooling Ceiling Fan(s), Central, Dual System
Flooring Part Carpet, Part Hardwood, Tile
Fireplaces Number 1
Fireplaces Type In Den/Great Room
Equipment Dishwasher, Double Oven, Gas Cooking, Microwave
Exterior
Exterior Feature Brick Veneer, Double Pane Window(s)
Parking Features Driveway/Pad, Front-Load Garage, Garage Door Opener(s)
Garage Spaces 2.0
Pool None
Roof Type Composition Shingles
Building
Lot Description Corner, Professionally Landscaped, Some Trees
Story 1.5
Foundation Slab
Sewer Public Sewer
Water Gas Water Heater
Others
Acceptable Financing Conventional
Listing Terms Conventional
Read Less Info
Want to know what your home might be worth? Contact us for a FREE valuation!

Our team is ready to help you sell your home for the highest possible price ASAP
Bought with Jaime Hathcock • Bryan Realty Group
"My job is to find and attract mastery-based agents to the office, protect the culture, and make sure everyone is happy! "






