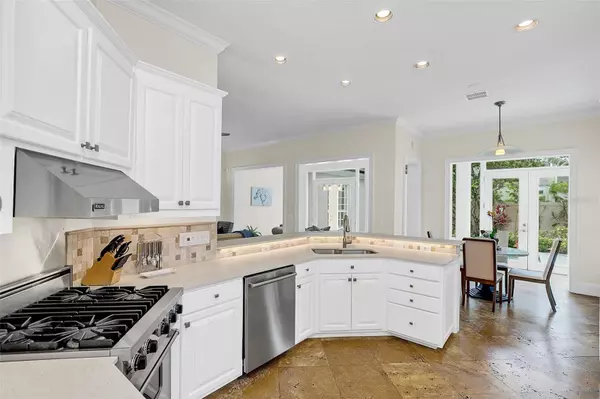$1,000,000
$1,045,000
4.3%For more information regarding the value of a property, please contact us for a free consultation.
4 Beds
3 Baths
2,957 SqFt
SOLD DATE : 09/28/2023
Key Details
Sold Price $1,000,000
Property Type Single Family Home
Sub Type Single Family Residence
Listing Status Sold
Purchase Type For Sale
Square Footage 2,957 sqft
Price per Sqft $338
Subdivision Campo Bello
MLS Listing ID O6120391
Sold Date 09/28/23
Bedrooms 4
Full Baths 3
Construction Status Inspections
HOA Y/N No
Originating Board Stellar MLS
Year Built 1990
Annual Tax Amount $9,787
Lot Size 0.270 Acres
Acres 0.27
Lot Dimensions 85x139
Property Description
Don't miss out on this remarkable 1-story home in Winter Park, situated on a charming brick street just minutes away from Park Avenue! This immaculate residence is a true gem with its 10- foot ceilings and pristine condition. The property features a main house with 3 bedrooms and 2 bathrooms (2,473 SF), and a renovated Studio guest house (484 SF) with a kitchenette and full bathroom. Recent upgrades include a brand-new roof and gutters (2021), a new HVAC system in the main house (2021), stunning modern bathrooms, refreshed landscaping, new brick paver patio (2021), updated irrigation, and exterior lighting (2020), as well as newer Maytag washer and dryer (2020). The pool has been resurfaced, ensuring a delightful outdoor experience.
Step inside the main house and be greeted by an abundance of beautiful windows adorned with newer plantation shutters and an inviting office nook. The rear wall of glass French doors offer picturesque views of the pool and tropical landscaping, embracing the true essence of Florida living. The open floor plan creates an airy and purposeful atmosphere, seamlessly connecting the living room, family room, kitchen, and a sunny Florida room with glass French doors leading to the rear patio and saltwater pool. The spacious open kitchen features beautiful stone countertops, ample storage, an expansive breakfast bar, and an eat-in dinette for additional seating. A separate dining room is perfect for hosting gatherings.
The split bedroom layout is ideal, with two bedrooms, a full bathroom, and a laundry closet located in the front wing of the home. The Main Suite is positioned at the rear of the home, boasting floor-to-ceiling windows overlooking the pool, 2 custom walk-in closets, and a bathroom with a large, newer glass shower with multiple heads, a deep soaking tub, and a private water closet. The detached guest studio offers an open layout that accommodates both bedroom and living room furniture, a dinette area, a renovated kitchenette equipped with a microwave and refrigerator, built-in shelves, a closet, and a full bathroom. The easy accessibility is enhanced with a side patio gate conveniently located near the driveway, making it an ideal stay for your guests to come and go.
Enjoy the Florida outdoors in your fully fenced-in yard enveloped by tropical landscaping. The property boasts a spacious side yard with a storage shed and a large paver patio with a pergola, perfect for outside dining. A grass area is also available for your pets to roam. Located within close proximity to Sprouts, Publix, Walgreens, Advent Health Hospital, eateries at the Aloma Shopping Center, Phelps Park, Rollins College, and Park Avenue. This home truly offers it all! Ask for a floorplan & list of improvements!
Location
State FL
County Orange
Community Campo Bello
Zoning R-1A
Rooms
Other Rooms Florida Room, Formal Dining Room Separate
Interior
Interior Features Built-in Features, Ceiling Fans(s), Chair Rail, Crown Molding, Eat-in Kitchen, High Ceilings, Kitchen/Family Room Combo, Master Bedroom Main Floor, Open Floorplan, Solid Wood Cabinets, Split Bedroom, Stone Counters, Walk-In Closet(s), Window Treatments
Heating Central, Heat Pump
Cooling Central Air
Flooring Brick, Carpet, Tile
Fireplaces Type Family Room, Wood Burning
Furnishings Unfurnished
Fireplace true
Appliance Dishwasher, Disposal, Dryer, Gas Water Heater, Microwave, Range, Refrigerator, Tankless Water Heater, Washer
Laundry Inside, Laundry Closet
Exterior
Exterior Feature French Doors, Irrigation System, Lighting, Rain Gutters, Sidewalk, Storage
Parking Features Driveway, Parking Pad
Fence Vinyl
Pool Child Safety Fence, Gunite, In Ground, Salt Water
Community Features Sidewalks
Utilities Available BB/HS Internet Available, Cable Available, Electricity Connected, Propane, Public, Sewer Connected, Underground Utilities, Water Connected
Roof Type Shingle
Porch Patio
Garage false
Private Pool Yes
Building
Lot Description City Limits, Near Public Transit, Sidewalk, Street Brick
Entry Level One
Foundation Slab
Lot Size Range 1/4 to less than 1/2
Sewer Public Sewer
Water Public
Architectural Style Traditional
Structure Type Block, Concrete, HardiPlank Type, Stucco
New Construction false
Construction Status Inspections
Schools
Elementary Schools Lakemont Elem
Middle Schools Maitland Middle
High Schools Winter Park High
Others
Pets Allowed Yes
Senior Community No
Ownership Fee Simple
Acceptable Financing Cash, Conventional, VA Loan
Listing Terms Cash, Conventional, VA Loan
Special Listing Condition None
Read Less Info
Want to know what your home might be worth? Contact us for a FREE valuation!

Our team is ready to help you sell your home for the highest possible price ASAP

© 2024 My Florida Regional MLS DBA Stellar MLS. All Rights Reserved.
Bought with PREMIER SOTHEBY'S INTL. REALTY

"My job is to find and attract mastery-based agents to the office, protect the culture, and make sure everyone is happy! "






