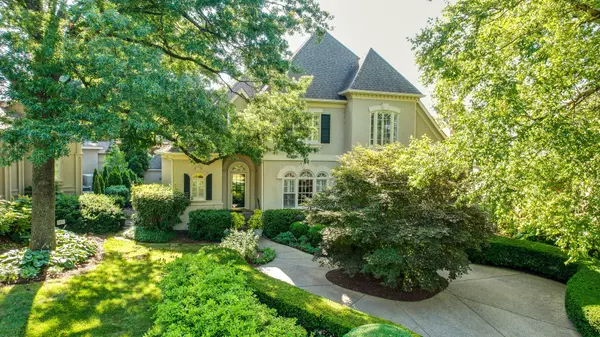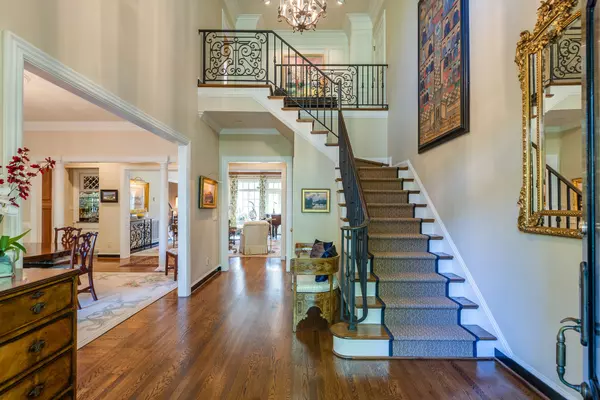$1,540,000
$1,540,000
For more information regarding the value of a property, please contact us for a free consultation.
4 Beds
4 Baths
4,154 SqFt
SOLD DATE : 09/28/2023
Key Details
Sold Price $1,540,000
Property Type Single Family Home
Sub Type Single Family Residence
Listing Status Sold
Purchase Type For Sale
Square Footage 4,154 sqft
Price per Sqft $370
Subdivision Whitworth
MLS Listing ID 2556960
Sold Date 09/28/23
Bedrooms 4
Full Baths 3
Half Baths 1
HOA Fees $395/mo
HOA Y/N Yes
Year Built 1993
Annual Tax Amount $7,435
Lot Size 9,583 Sqft
Acres 0.22
Lot Dimensions 45 X 136
Property Description
Whitworth... a gated in-town, park-like sanctuary, lush landscaping, lake features, designated arboretum*This community offers instant access to major hospitals, universities, Music Row & town*Gorgeous & elegant, mostly one-level living (main-level master suite w/ private mahogany library/office), custom additions, cherry cabinetry & millwork, built-ins, moldings, iron/bronze stair rail*Open floor plan with traditional spaces, fully equipped eat-in kitchen w/ bar, built-in sideboard, cabinetry/desk*Charming screened patio, European inspired walled, landscaped courtyard & pond*Upstairs are 3 bedrooms, hobby/sitting room, walk-in storage*Kitchen door to garage & storage/garden room*Bosch oven, Fisher/Paykel cooktop, & both HVAC units recently replaced*Rockwell Jiroch EIFS inspection 7/28/23
Location
State TN
County Davidson County
Rooms
Main Level Bedrooms 1
Interior
Interior Features Ceiling Fan(s), Extra Closets, Storage, Walk-In Closet(s)
Heating Natural Gas
Cooling Dual, Electric
Flooring Carpet, Finished Wood, Marble, Tile
Fireplaces Number 2
Fireplace Y
Appliance Dishwasher, Disposal, Microwave, Refrigerator
Exterior
Exterior Feature Garage Door Opener, Gas Grill
Garage Spaces 2.0
Waterfront false
View Y/N false
Roof Type Shingle
Parking Type Attached - Rear
Private Pool false
Building
Lot Description Level
Story 2
Sewer Public Sewer
Water Public
Structure Type Ext Insul. Coating System
New Construction false
Schools
Elementary Schools Eakin Elementary
Middle Schools West End Middle School
High Schools Hillsboro Comp High School
Others
HOA Fee Include Maintenance Grounds
Senior Community false
Read Less Info
Want to know what your home might be worth? Contact us for a FREE valuation!

Our team is ready to help you sell your home for the highest possible price ASAP

© 2024 Listings courtesy of RealTrac as distributed by MLS GRID. All Rights Reserved.

"My job is to find and attract mastery-based agents to the office, protect the culture, and make sure everyone is happy! "






