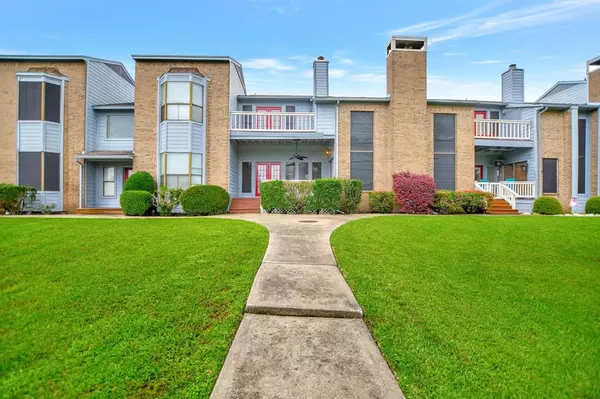$237,500
For more information regarding the value of a property, please contact us for a free consultation.
2 Beds
2.1 Baths
2,253 SqFt
SOLD DATE : 09/28/2023
Key Details
Property Type Townhouse
Sub Type Townhouse
Listing Status Sold
Purchase Type For Sale
Square Footage 2,253 sqft
Price per Sqft $105
Subdivision Pelican Bay
MLS Listing ID 56233548
Sold Date 09/28/23
Style Traditional
Bedrooms 2
Full Baths 2
Half Baths 1
HOA Fees $209/mo
Year Built 1983
Annual Tax Amount $5,788
Tax Year 2022
Lot Size 2,600 Sqft
Property Description
Do you love the water? Then come visit this delightful home in the highly desirable Bayfront gated community of PELICAN BAY. This wonderful townhome features a light & bright living room with a two story ceiling and wood burning fireplace, a flex room (office/library, exercise room, or third bedroom), formal dining room with wet bar, updated kitchen with breakfast room, multiple relaxing decks (up & down), and two large bedrooms (primary & second) upstairs each with full baths. The beautiful relaxing two level back deck is paradise. The expansive primary bedroom has french doors leading to a picturesque second level front deck overlooking the community green space. The upstairs back balcony overlooks the private back deck and provides a limited view of the bay. The community includes a gazebo near the water, pool, and community center. The location provides an easy commute to Houston, Kemah, Houston Yacht Club, Galveston, and so much more.
Location
State TX
County Harris
Area La Porte/Shoreacres
Rooms
Bedroom Description All Bedrooms Up,En-Suite Bath,Sitting Area
Other Rooms Breakfast Room, Family Room, Formal Dining, Home Office/Study, Living Area - 1st Floor, Utility Room in House
Master Bathroom Half Bath, Primary Bath: Double Sinks, Primary Bath: Jetted Tub, Primary Bath: Separate Shower
Den/Bedroom Plus 3
Kitchen Island w/o Cooktop
Interior
Interior Features Balcony, Window Coverings, High Ceiling, Split Level, Wet Bar
Heating Central Electric
Cooling Central Electric
Flooring Laminate, Tile
Fireplaces Number 1
Fireplaces Type Wood Burning Fireplace
Appliance Dryer Included, Refrigerator, Washer Included
Dryer Utilities 1
Laundry Utility Rm in House
Exterior
Exterior Feature Balcony, Clubhouse, Controlled Access, Fenced, Front Green Space, Patio/Deck
Parking Features Attached Garage
Garage Spaces 2.0
Waterfront Description Bay View,Pier
View East
Roof Type Composition
Street Surface Concrete
Accessibility Automatic Gate
Private Pool No
Building
Faces West
Story 2
Unit Location Courtyard,Greenbelt,Water View
Entry Level Levels 1 and 2
Foundation Slab
Sewer Public Sewer
Water Public Water
Structure Type Brick,Wood
New Construction No
Schools
Elementary Schools Bayshore Elementary School
Middle Schools La Porte J H
High Schools La Porte High School
School District 35 - La Porte
Others
HOA Fee Include Clubhouse,Exterior Building,Grounds,Limited Access Gates,Recreational Facilities
Senior Community No
Tax ID 115-460-003-0003
Ownership Full Ownership
Energy Description Ceiling Fans,High-Efficiency HVAC
Acceptable Financing Cash Sale, Conventional, FHA, Other, VA
Tax Rate 2.6576
Disclosures Sellers Disclosure
Listing Terms Cash Sale, Conventional, FHA, Other, VA
Financing Cash Sale,Conventional,FHA,Other,VA
Special Listing Condition Sellers Disclosure
Read Less Info
Want to know what your home might be worth? Contact us for a FREE valuation!

Our team is ready to help you sell your home for the highest possible price ASAP

Bought with Texas Premier Realty

"My job is to find and attract mastery-based agents to the office, protect the culture, and make sure everyone is happy! "






