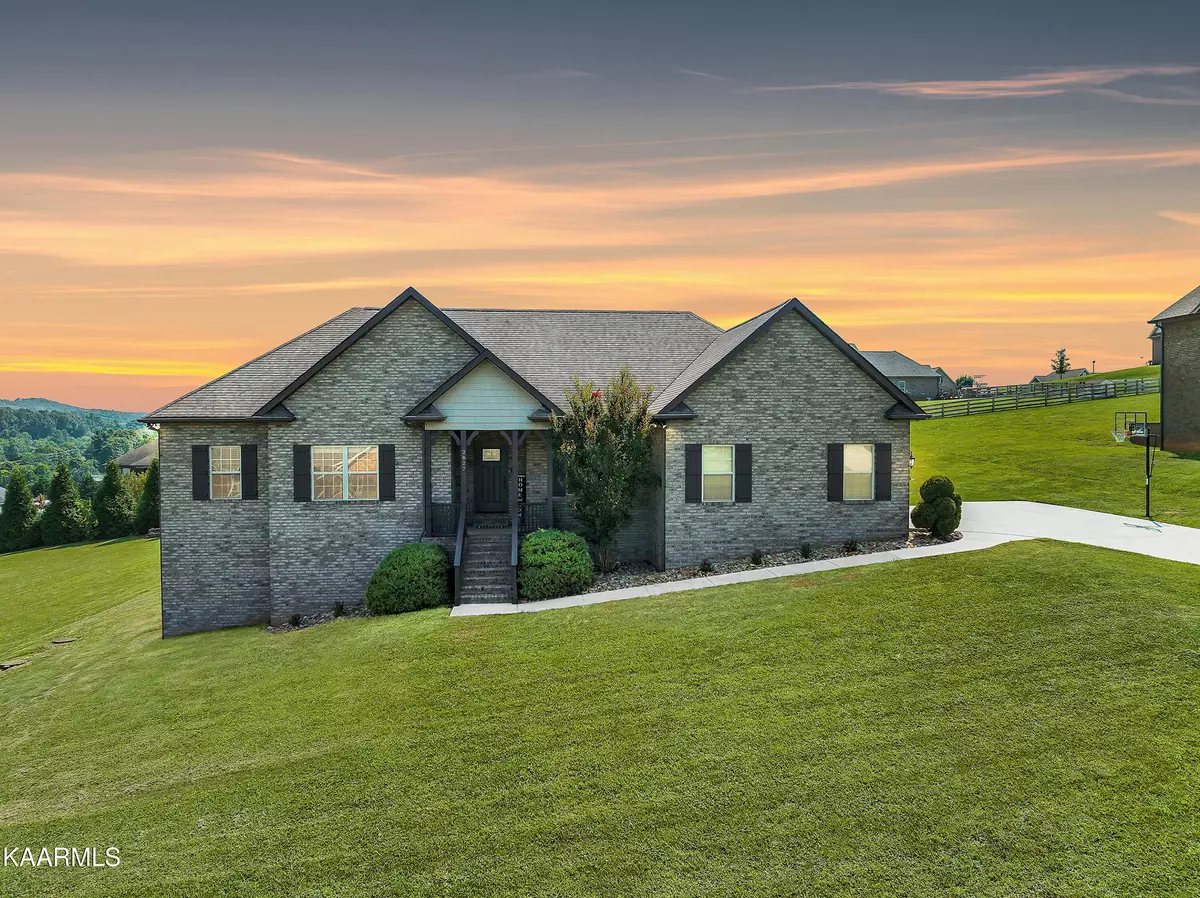$680,000
$750,000
9.3%For more information regarding the value of a property, please contact us for a free consultation.
5 Beds
3 Baths
3,718 SqFt
SOLD DATE : 09/28/2023
Key Details
Sold Price $680,000
Property Type Single Family Home
Sub Type Residential
Listing Status Sold
Purchase Type For Sale
Square Footage 3,718 sqft
Price per Sqft $182
Subdivision Farmington View
MLS Listing ID 1234677
Sold Date 09/28/23
Style Traditional
Bedrooms 5
Full Baths 3
HOA Fees $8/ann
Originating Board East Tennessee REALTORS® MLS
Year Built 2015
Lot Size 0.610 Acres
Acres 0.61
Property Description
Highly Desired Farmington View neighborhood!!! This home has been well loved by the family who built it! First off, the neighborhood is such a close-knit community, where everyone takes care of one another. As far as the home, you will enjoy the many custom-built items such as the built in white shelving in the mud room, closet/bench in bedroom 2, the newly added coffee bar (with shelves straight from the sawmill), and the shelf in the basement dart throwing area with the live edge shelf also from the sawmill. The upstairs kitchen has been remodeled in late 2022 with opening the space up to be able to enjoy your family more with an open concept living space, new quartz countertops, beveled tile backsplash, and the addition of the coffee bar with the newly added raised bar with the wall opening. Sit on the back porch, listen to the hummingbirds and watch the gorgeous sunsets in the evening. You have an open canvas in the large backyard for the kids to play, plant a garden, or leave it open for when the winter snow comes as it is an incredible sledding slope! Upstairs there are loads of large windows to allow the natural light in (all the back windows upstairs are tinted to where you can see out but can't see in). The master bedroom has his and her closets, and oh the tiled walk-in shower! Never squeegee another glass wall! The basement is INCREDIBLE! You will fall in love with this brand-new space recently finished in December 2022. Separate HVAC unit added to heat and cool the entire basement living area. Huge rec room area plus kitchenette, with Welborn soft close cabinets, pantry space, mini fridge, farmhouse sink, leathered granite countertops, etc. Huge living room area, game room space, currently set up for a dart board area with the live edge bar shelf. Third full bathroom with double vanity, linen closet, stand-up, walk-in shower, leathered granite countertops. 5th bedroom and what is currently being used as a movie room/office which could be turned into a 6th bedroom (doesn't have a window) with a huge walk-in closet is also in the basement. Lastly enjoy the large walkout basement for lawn equipment/storage/workshop or simply extra parking! Storage is always great to have, there are extra storage closets in the basement as well. It is difficult to explain the beauty of this home and neighborhood in words and share in pictures, I can say when you see it, you will fall in love.
Location
State TN
County Blount County - 28
Area 0.61
Rooms
Family Room Yes
Other Rooms Basement Rec Room, LaundryUtility, Sunroom, Workshop, Addl Living Quarter, Bedroom Main Level, Extra Storage, Office, Family Room, Mstr Bedroom Main Level
Basement Finished, Walkout
Dining Room Breakfast Bar
Interior
Interior Features Island in Kitchen, Pantry, Walk-In Closet(s), Wet Bar, Breakfast Bar, Eat-in Kitchen
Heating Central, Ceiling, Electric
Cooling Central Cooling, Ceiling Fan(s)
Flooring Carpet, Hardwood, Tile
Fireplaces Type Other, None
Fireplace No
Appliance Dishwasher, Disposal, Smoke Detector, Self Cleaning Oven, Security Alarm, Refrigerator, Microwave
Heat Source Central, Ceiling, Electric
Laundry true
Exterior
Exterior Feature Windows - Bay, Window - Energy Star, Porch - Covered, Deck, Doors - Storm
Garage Garage Door Opener, Attached, Basement, Side/Rear Entry, Main Level
Garage Spaces 3.0
Garage Description Attached, SideRear Entry, Basement, Garage Door Opener, Main Level, Attached
View Mountain View, Country Setting
Parking Type Garage Door Opener, Attached, Basement, Side/Rear Entry, Main Level
Total Parking Spaces 3
Garage Yes
Building
Lot Description Level, Rolling Slope
Faces From Hwy 411, turn at the Alcoa Walmart onto Louisville Road. Take the third exit on the roundabout onto Miser Station Road. Head straight through the stop sign just past the Elementary School, turn Right into Farmington View subdivision onto Corntassel Blvd. At the stop sign take a right onto Sagegrass Drive, your new home is the 4th house on the left. Sign on the property.
Sewer Public Sewer, Septic Tank, Other
Water Public
Architectural Style Traditional
Structure Type Brick,Shingle Shake
Schools
Middle Schools Union Grove
High Schools William Blount
Others
Restrictions Yes
Tax ID 034L A 024.00
Energy Description Electric
Read Less Info
Want to know what your home might be worth? Contact us for a FREE valuation!

Our team is ready to help you sell your home for the highest possible price ASAP

"My job is to find and attract mastery-based agents to the office, protect the culture, and make sure everyone is happy! "






