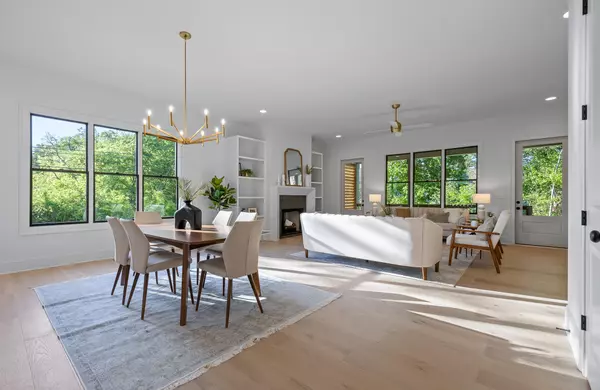$770,000
$789,000
2.4%For more information regarding the value of a property, please contact us for a free consultation.
5 Beds
4 Baths
3,242 SqFt
SOLD DATE : 09/28/2023
Key Details
Sold Price $770,000
Property Type Single Family Home
Sub Type Single Family Residence
Listing Status Sold
Purchase Type For Sale
Square Footage 3,242 sqft
Price per Sqft $237
Subdivision Wolfcreek
MLS Listing ID 1373030
Sold Date 09/28/23
Bedrooms 5
Full Baths 3
Half Baths 1
HOA Fees $20/ann
Originating Board Greater Chattanooga REALTORS®
Year Built 2023
Lot Size 9,583 Sqft
Acres 0.22
Lot Dimensions 99x111x61x122
Property Description
Buy this home with BELOW market interest rates! Builder has partnered with a local lender and is now offering a Temporary 2/1 Buy Down to help with the higher interest rate environment. This means your rate could be 2% lower in the first year and 1% lower in the second year. Also included is a no-cost refinance. Inquire for more information regarding this special opportunity!
From the renowned designer and boutique luxury builder, Dwell Designed Construction, welcome home to 9511 Wolfcreek Trail zoned for the Apison Elementary School District.. Located less than 30 minutes from Downtown Chattanooga, Ooltewah is an ideal location for the homeowners' that enjoy more space and privacy without sacrificing the amenities and conveniences that come with an established community.
Approaching the home, you will be in awe of this home's commanding presence. As you step through the beautiful wooden front door accented with a gas lantern overhead, the quality of the home is apparent. Natural light is abundant throughout, highlighted by the oversized windows and European-French white oak flooring as you make your entrance. Beyond the entryway and staircase is the gourmet kitchen featuring custom cabinetry complete with hood vent, open shelving accents, and sizable contrasting island with seating. This cabinetry is topped with white quartz countertops and flows seamlessly into the tile backsplash. Finished off with a generous stainless steel appliance package, this kitchen would please the most discerning of chefs. Open to the kitchen past the spacious dining area large enough to fit a table for 8-10 of your favorite guests is the living room accented with a tile surround gas fireplace, wood mantle, built-in shelving and dual access to the covered back porch that runs the length of the main living space. Additionally the main level features a large owner's suite boasting dramatic and airy vaulted ceilings and sliding doors into the en-suite bath. The custom glass enclosed shower provides a focal point of the space being flanked by separate vanities on either side. A large walk-in closet as well as a private water closet complete this space. Off of the garage is a mudroom/drop station and adjacent laundry room complete with cabinets for storage and a utility sink.
The second story offers a bonus space that could be utilized as a second living space, home office, media or fifth bedroom with ample storage and attic access. This floor also provides three additional bedrooms and two full baths; one attached making a convenient guest suite and one with separate vanities to accommodate the remaining rooms. Additionally, this home offers an attached two-car garage and off street parking. Thoughtfully designed with high-end quality designer finishes throughout, this property is ready for you to call it home.
Location
State TN
County Hamilton
Area 0.22
Rooms
Basement Crawl Space
Interior
Interior Features Double Vanity, En Suite, Entrance Foyer, Granite Counters, High Ceilings, Open Floorplan, Primary Downstairs, Separate Shower, Tub/shower Combo, Walk-In Closet(s)
Heating Central, Natural Gas
Cooling Central Air, Electric
Flooring Carpet, Tile
Fireplaces Number 1
Fireplaces Type Gas Log, Living Room
Fireplace Yes
Window Features Wood Frames
Appliance Tankless Water Heater, Refrigerator, Microwave, Free-Standing Gas Range, Disposal, Dishwasher
Heat Source Central, Natural Gas
Laundry Electric Dryer Hookup, Gas Dryer Hookup, Laundry Room, Washer Hookup
Exterior
Garage Garage Door Opener, Garage Faces Front, Kitchen Level, Off Street
Garage Spaces 2.0
Garage Description Attached, Garage Door Opener, Garage Faces Front, Kitchen Level, Off Street
Utilities Available Cable Available, Electricity Available, Phone Available, Sewer Connected, Underground Utilities
Roof Type Asphalt,Shingle
Porch Covered, Deck, Patio, Porch, Porch - Covered
Parking Type Garage Door Opener, Garage Faces Front, Kitchen Level, Off Street
Total Parking Spaces 2
Garage Yes
Building
Lot Description Level, Split Possible
Faces East on East Brainerd Road toward Apison. Left on Ooltewah Ringgold Road. Straight through roundabout at Standifer Gap Road to stay on Ooltewah Ringgold Road,Right on Wolfcreek Trail.
Story Two
Foundation Block
Water Public
Structure Type Brick,Fiber Cement
Schools
Elementary Schools Apison Elementary
Middle Schools East Hamilton
High Schools East Hamilton
Others
Senior Community No
Tax ID 160c H 002
Security Features Smoke Detector(s)
Acceptable Financing Cash, Conventional, VA Loan
Listing Terms Cash, Conventional, VA Loan
Read Less Info
Want to know what your home might be worth? Contact us for a FREE valuation!

Our team is ready to help you sell your home for the highest possible price ASAP

"My job is to find and attract mastery-based agents to the office, protect the culture, and make sure everyone is happy! "






