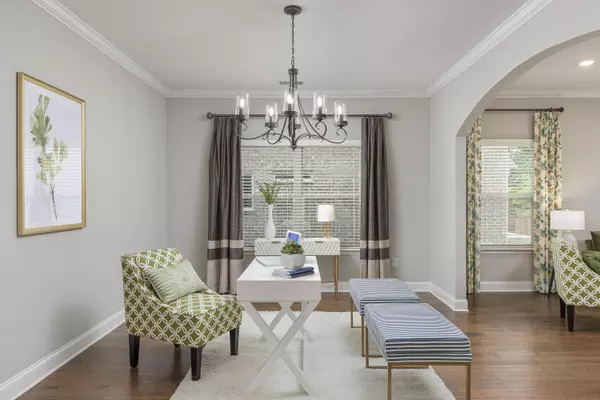$575,000
$575,000
For more information regarding the value of a property, please contact us for a free consultation.
4 Beds
3 Baths
2,932 SqFt
SOLD DATE : 09/28/2023
Key Details
Sold Price $575,000
Property Type Single Family Home
Sub Type Single Family Residence
Listing Status Sold
Purchase Type For Sale
Square Footage 2,932 sqft
Price per Sqft $196
Subdivision Westview Crossing
MLS Listing ID 1379039
Sold Date 09/28/23
Bedrooms 4
Full Baths 3
HOA Fees $50/mo
Originating Board Greater Chattanooga REALTORS®
Year Built 2020
Lot Size 7,405 Sqft
Acres 0.17
Lot Dimensions 60x125x60x125
Property Description
You can have it all to include county (much lower than in the city) personal property taxes but still have the ability to walk to school, grocery and restaurants. Westview Crossing offers convenience to everything whether walking, cycling or driving. Offering a completely open with a seamless flow of living between the kitchen, family room with fireplace and formal dining or home office. Thoughtfully planned to provide exceptional and comfortable gathering spaces when entertaining large groups of friends and family. Opens to an oversized screen porch with living and dining areas that easily expand both to the outdoors backing to a natural setting of tree framed privacy. Only three years new and so very gently used, this four bedroom (or three bedrooms and bonus room with closet and full bath) home lives primarily on one relaxing level. Master retreat is quietly tucked away and separate from two of the guest bedrooms with all three located on one level. A second level guest suite with closet and full bath doubles as the fourth bedroom, media room, play room or man cave! Neutrally decorated throughout. Impeccably maintained, inside and out, your new home relocation will never be less stressful! Spacious two car garage will also allow for your outdoor equipment and recreational toys. One level never lived more stylishly or better. Westview Crossing Home. No Place Like It.
Location
State TN
County Hamilton
Area 0.17
Rooms
Basement None
Interior
Interior Features Connected Shared Bathroom, Double Vanity, Eat-in Kitchen, En Suite, Entrance Foyer, Granite Counters, High Ceilings, Pantry, Primary Downstairs, Separate Dining Room, Separate Shower, Soaking Tub, Tub/shower Combo, Walk-In Closet(s)
Heating Central, Natural Gas
Cooling Central Air, Electric, Multi Units
Flooring Carpet, Hardwood, Tile
Fireplaces Number 1
Fireplaces Type Den, Family Room, Gas Log
Fireplace Yes
Window Features Clad,Insulated Windows,Vinyl Frames
Appliance Tankless Water Heater, Microwave, Gas Water Heater, Free-Standing Gas Range, Disposal, Dishwasher
Heat Source Central, Natural Gas
Laundry Electric Dryer Hookup, Gas Dryer Hookup, Laundry Room, Washer Hookup
Exterior
Garage Garage Door Opener, Kitchen Level
Garage Spaces 2.0
Garage Description Attached, Garage Door Opener, Kitchen Level
Community Features Sidewalks
Utilities Available Cable Available, Electricity Available, Phone Available, Sewer Connected, Underground Utilities
Roof Type Asphalt,Shingle
Porch Covered, Deck, Patio, Porch, Porch - Covered, Porch - Screened
Parking Type Garage Door Opener, Kitchen Level
Total Parking Spaces 2
Garage Yes
Building
Lot Description Level, Split Possible, Sprinklers In Front, Sprinklers In Rear, Wooded
Faces Take I-24 to I-75 North. Take exit 3A (E. Brainerd Rd) and turn right. Follow for 5 miles, Westview Crossing will be on your right, directly across from Westview Elementary School.
Story Two
Foundation Slab
Water Public
Structure Type Brick,Stone
Schools
Elementary Schools Westview Elementary
Middle Schools East Hamilton
High Schools East Hamilton
Others
Senior Community No
Tax ID 172b G 009
Security Features Security System,Smoke Detector(s)
Acceptable Financing Cash, Conventional, Owner May Carry
Listing Terms Cash, Conventional, Owner May Carry
Read Less Info
Want to know what your home might be worth? Contact us for a FREE valuation!

Our team is ready to help you sell your home for the highest possible price ASAP

"My job is to find and attract mastery-based agents to the office, protect the culture, and make sure everyone is happy! "






