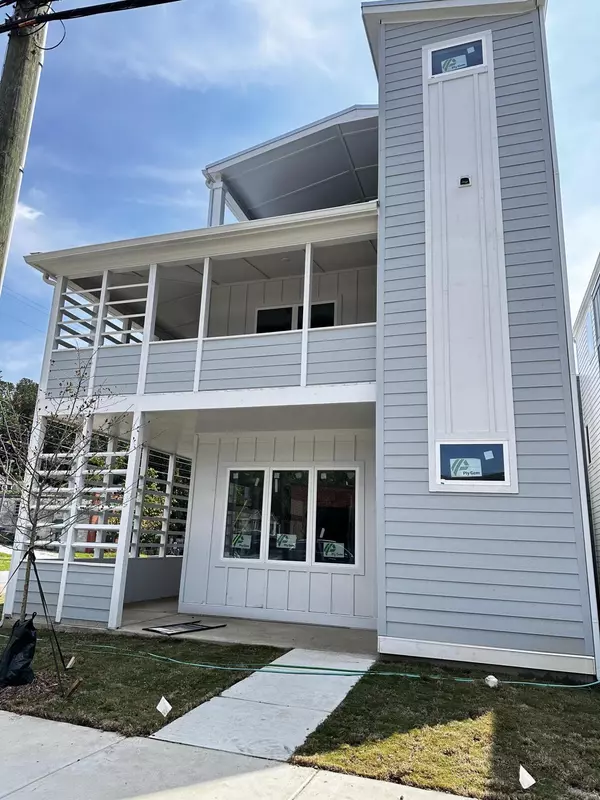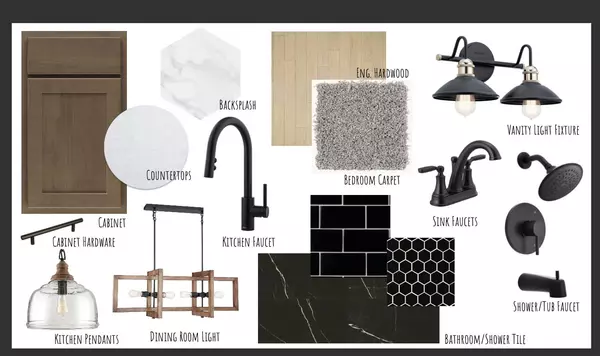$620,000
$630,000
1.6%For more information regarding the value of a property, please contact us for a free consultation.
3 Beds
3 Baths
2,484 SqFt
SOLD DATE : 09/27/2023
Key Details
Sold Price $620,000
Property Type Single Family Home
Sub Type Single Family Residence
Listing Status Sold
Purchase Type For Sale
Square Footage 2,484 sqft
Price per Sqft $249
MLS Listing ID 1373330
Sold Date 09/27/23
Bedrooms 3
Full Baths 2
Half Baths 1
HOA Fees $125/ann
Originating Board Greater Chattanooga REALTORS®
Year Built 2022
Lot Dimensions 40x150
Property Description
Introducing a stunning two-story built by Collier Construction. This home is nestled in the heart of North Chattanooga, designed for comfort, style, and convenience. This modern residence boasts three bedrooms, two and a half bathrooms, and offers exceptional walkability to nearby amenities, making it an ideal choice for those seeking a vibrant and accessible lifestyle.
As you approach the home, you'll be captivated by its charming curb appeal. The exterior features large wrap around covered decks on both levels plus a roof top terrace for entertaining and gathering. Upon entering the home, you'll be greeted by an inviting open concept living area on the main level. The living room is spacious and bathed in natural light, creating a warm and welcoming atmosphere for relaxation and entertainment. The adjacent dining area seamlessly connects to a modern kitchen. The main level also features a powder room, perfect for guests.
Venturing upstairs, you'll find three well-appointed bedrooms, offering comfort and privacy. The master suite is a true retreat, complete with a generously sized bedroom, a walk-in closet, and an ensuite bathroom featuring a large shower, a double vanity, and stylish fixtures. The remaining two bedrooms are also spacious and share a stylishly designed full bathroom. All bedrooms have access to the covered wrap around porch.
One of the standout features of this home is its proximity to nearby amenities. Imagine strolling to trendy cafes, boutique shops, and restaurants, all just a short walk from your doorstep. The neighborhood offers a vibrant and lively atmosphere, with parks and green spaces nearby, perfect for outdoor activities and enjoying the surrounding natural beauty.
***Home is under contract with a 48hr first right of refusal.
Location
State TN
County Hamilton
Rooms
Basement None
Interior
Interior Features Double Vanity, Eat-in Kitchen, En Suite, Granite Counters, Open Floorplan, Separate Shower, Tub/shower Combo
Heating Central, Electric
Cooling Central Air, Electric, Multi Units
Flooring Carpet, Tile
Fireplace No
Window Features Insulated Windows,Vinyl Frames
Appliance Microwave, Free-Standing Electric Range, Electric Water Heater, Dishwasher
Heat Source Central, Electric
Laundry Electric Dryer Hookup, Gas Dryer Hookup, Laundry Closet, Washer Hookup
Exterior
Garage Off Street
Garage Description Off Street
Utilities Available Electricity Available, Sewer Connected, Underground Utilities
Roof Type Rolled/Hot Mop,Shingle
Porch Covered, Deck, Patio, Porch, Porch - Covered
Parking Type Off Street
Garage No
Building
Lot Description Corner Lot, Level
Faces Take N Market street from Frazier Avenue. Take a left onto Chambliss, right on Spears, right on Peak st. Home is on the corner of Peak and N Market. Can park in front or in rear of home.
Story Two
Foundation Slab
Water Public
Structure Type Other
Schools
Elementary Schools Red Bank Elementary
Middle Schools Red Bank Middle
High Schools Red Bank High School
Others
Senior Community No
Tax ID 135d A 028.06
Acceptable Financing Cash, Conventional, VA Loan
Listing Terms Cash, Conventional, VA Loan
Read Less Info
Want to know what your home might be worth? Contact us for a FREE valuation!

Our team is ready to help you sell your home for the highest possible price ASAP

"My job is to find and attract mastery-based agents to the office, protect the culture, and make sure everyone is happy! "






