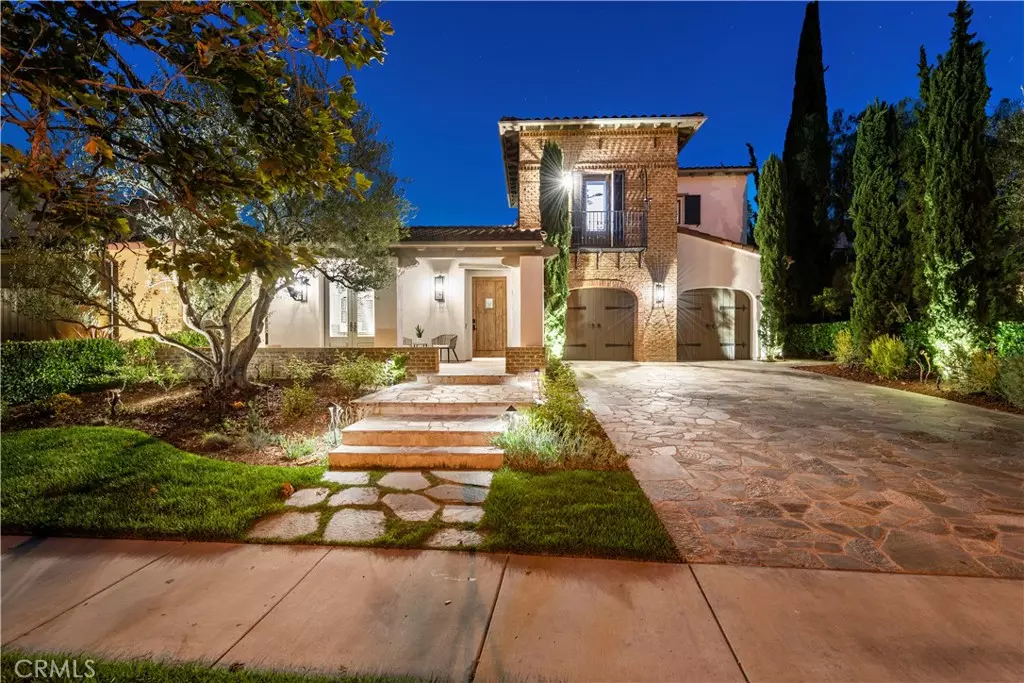$3,530,000
$3,495,000
1.0%For more information regarding the value of a property, please contact us for a free consultation.
5 Beds
6 Baths
4,736 SqFt
SOLD DATE : 09/27/2023
Key Details
Sold Price $3,530,000
Property Type Single Family Home
Sub Type Single Family Residence
Listing Status Sold
Purchase Type For Sale
Square Footage 4,736 sqft
Price per Sqft $745
Subdivision Careyes (Cary)
MLS Listing ID OC23159504
Sold Date 09/27/23
Bedrooms 5
Full Baths 5
Half Baths 1
Condo Fees $255
Construction Status Updated/Remodeled,Turnkey
HOA Fees $255/mo
HOA Y/N Yes
Year Built 2004
Lot Size 10,672 Sqft
Property Description
Introducing an unparalleled Talega dream home! This extraordinary estate is gracefully positioned within the gated enclave of Careyes, nestled on a tranquil cul-de-sac that offers expansive ocean and mountain vistas. Immerse yourself in the coastal ambiance of this 5-bedroom, 5.5-bathroom haven, where recently rejuvenated bathrooms, a well-appointed laundry room, and fresh exterior paint, all completed in spring 2022, elevate the living experience. The chef's kitchen, adorned with top-tier Sub-Zero and Thermador appliances, a walk-in wine storage, and ocean-facing glass doors, infuses the space with natural light and frames breathtaking views. Notably, an oversized butler's pantry complements the expansive walk-in pantry.
The main level emanates an inviting sense of space and warmth, further enhanced by timeless beamed ceilings. Ascend upstairs to discover a realm of luxurious privacy within generously proportioned bedrooms, spa-caliber bathrooms, and a master suite balcony that captures the dramatic Pacific Ocean sunsets. Whether you're hosting lavish gatherings in the newly crafted outdoor dining expanse, complete with a built-in grill and heated shelter, or unwinding amidst the picturesque backyard that showcases a pool, waterfall, spa, and fireplace, this residence seamlessly provides the ultimate retreat.
Enriching the comprehensive description, an enchanting pizza oven graces the outdoor kitchen area, introducing an additional layer of culinary delight and entertainment possibilities to this already exceptional dwelling. A dignified stone driveway adds sophistication and allure, while a 50-amp electric car charger within the 3-car garage ensures convenience for both you and your guests. With its impeccable condition and contemporary enhancements, this San Clemente gem is primed for your seamless move-in, extending a warm invitation to relish in the entirety of its offerings.
Location
State CA
County Orange
Area Tl - Talega
Rooms
Other Rooms Guest House Attached, Cabana
Main Level Bedrooms 2
Interior
Interior Features Beamed Ceilings, Crown Molding, Separate/Formal Dining Room, High Ceilings, Open Floorplan, Recessed Lighting, Wired for Sound, Primary Suite, Walk-In Pantry
Heating Central
Cooling Central Air, High Efficiency
Flooring Carpet, Wood
Fireplaces Type Family Room, Outside
Fireplace Yes
Appliance 6 Burner Stove, Dishwasher, Gas Cooktop, Disposal, Indoor Grill, Microwave, Refrigerator, Range Hood, Vented Exhaust Fan
Laundry Electric Dryer Hookup, Gas Dryer Hookup, Laundry Room
Exterior
Exterior Feature Fire Pit
Garage Direct Access, Driveway, Garage Faces Front, Garage
Garage Spaces 3.0
Garage Description 3.0
Pool Fenced, Heated, In Ground, Private, Salt Water, Association
Community Features Biking, Curbs, Foothills, Hiking, Horse Trails, Park, Rural, Storm Drain(s), Street Lights, Sidewalks, Gated
Utilities Available Cable Connected, Electricity Connected, Natural Gas Connected, Phone Connected, Sewer Connected, Water Connected
Amenities Available Sport Court, Management, Picnic Area, Playground, Pool, Security, Trail(s)
View Y/N Yes
View Hills, Panoramic
Attached Garage Yes
Total Parking Spaces 3
Private Pool Yes
Building
Lot Description Cul-De-Sac
Story 2
Entry Level Two
Sewer Public Sewer
Water Public
Level or Stories Two
Additional Building Guest House Attached, Cabana
New Construction No
Construction Status Updated/Remodeled,Turnkey
Schools
School District Capistrano Unified
Others
HOA Name Talega
Senior Community No
Tax ID 70801119
Security Features Carbon Monoxide Detector(s),Fire Detection System,Security Gate,Gated Community,24 Hour Security,Smoke Detector(s)
Acceptable Financing Cash, Cash to New Loan, 1031 Exchange
Horse Feature Riding Trail
Listing Terms Cash, Cash to New Loan, 1031 Exchange
Financing Cash to New Loan
Special Listing Condition Standard
Read Less Info
Want to know what your home might be worth? Contact us for a FREE valuation!

Our team is ready to help you sell your home for the highest possible price ASAP

Bought with Laura Ginn • Berkshire Hathaway HomeServic

"My job is to find and attract mastery-based agents to the office, protect the culture, and make sure everyone is happy! "






