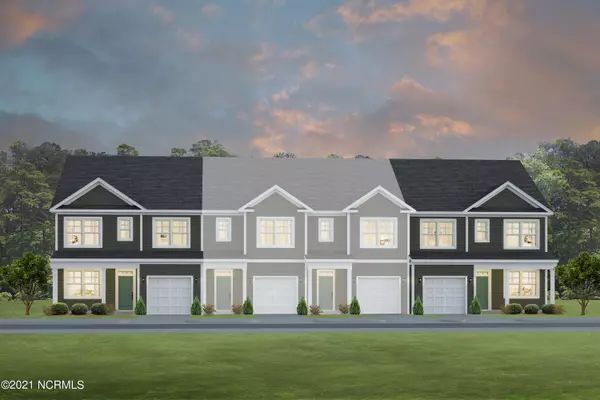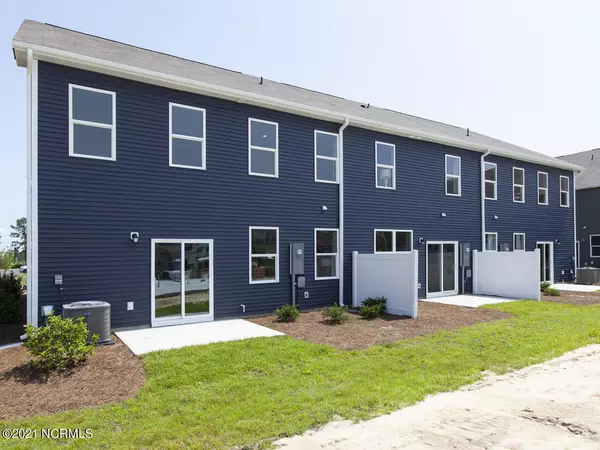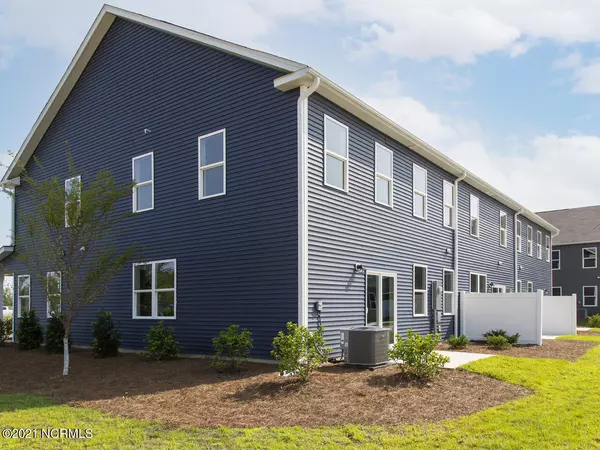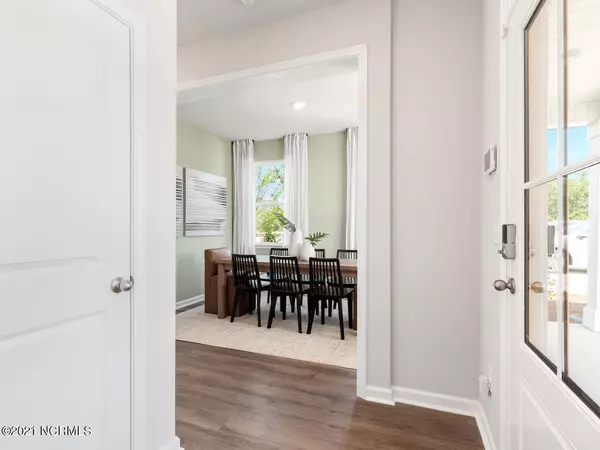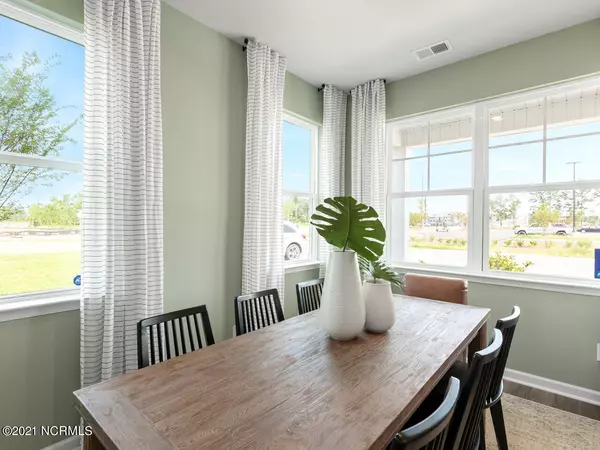$320,540
$320,540
For more information regarding the value of a property, please contact us for a free consultation.
3 Beds
3 Baths
1,895 SqFt
SOLD DATE : 09/26/2023
Key Details
Sold Price $320,540
Property Type Townhouse
Sub Type Townhouse
Listing Status Sold
Purchase Type For Sale
Square Footage 1,895 sqft
Price per Sqft $169
Subdivision Ibis Landing
MLS Listing ID 100353423
Sold Date 09/26/23
Style Wood Frame
Bedrooms 3
Full Baths 2
Half Baths 1
HOA Fees $2,736
HOA Y/N Yes
Originating Board North Carolina Regional MLS
Year Built 2022
Lot Size 1,307 Sqft
Acres 0.03
Lot Dimensions see plat map
Property Description
Location is key at our townhome community of Ibis Landing! Located off of highway 17 in Leland, you'll be close enough to Wilmington to pop over for a quick dinner and evening stroll on the Riverwalk in Downtown. The Marion end unit has the primary suite on the first floor with a generous attached bath with walk in shower and closet. The kitchen, where you'll find stainless steel appliances, and beautiful quartz countertops is open to the living area for easy conversation with family and guests. You'll be amazed by the natural light coming in from the high windows in the two story living room! The formal dining/flex room is off the foyer as you enter the home, and there is a convenient downstairs laundry area and powder room. Upstairs you have 2 bedrooms and 1 full bathroom as well as a loft. Smart home features included and a one car garage complete the home. *Picture of similar home
Location
State NC
County Brunswick
Community Ibis Landing
Zoning R-15
Direction Heading South on Hwy 17, turn right onto Knightbell Circle. Turn left onto Clapboard Lane and model will be on your right. See on-site agent for further details.
Location Details Mainland
Rooms
Basement None
Primary Bedroom Level Primary Living Area
Interior
Interior Features Foyer, Solid Surface, Master Downstairs, 9Ft+ Ceilings, Tray Ceiling(s), Vaulted Ceiling(s), Pantry, Walk-in Shower, Walk-In Closet(s)
Heating Heat Pump, Electric
Flooring LVT/LVP, Carpet
Fireplaces Type None
Fireplace No
Window Features Thermal Windows
Appliance Stove/Oven - Electric, Microwave - Built-In, Disposal, Dishwasher
Laundry Laundry Closet
Exterior
Parking Features On Site, Paved
Garage Spaces 1.0
Pool None
Waterfront Description None
Roof Type Shingle
Accessibility None
Porch Patio, Porch
Building
Story 2
Entry Level End Unit,Two
Foundation Slab
Sewer Municipal Sewer
Water Municipal Water
New Construction Yes
Schools
Elementary Schools Town Creek
Middle Schools Leland
High Schools North Brunswick
Others
Tax ID 218614345899
Acceptable Financing Cash, Conventional, FHA, USDA Loan, VA Loan
Listing Terms Cash, Conventional, FHA, USDA Loan, VA Loan
Special Listing Condition None
Read Less Info
Want to know what your home might be worth? Contact us for a FREE valuation!

Our team is ready to help you sell your home for the highest possible price ASAP

"My job is to find and attract mastery-based agents to the office, protect the culture, and make sure everyone is happy! "


