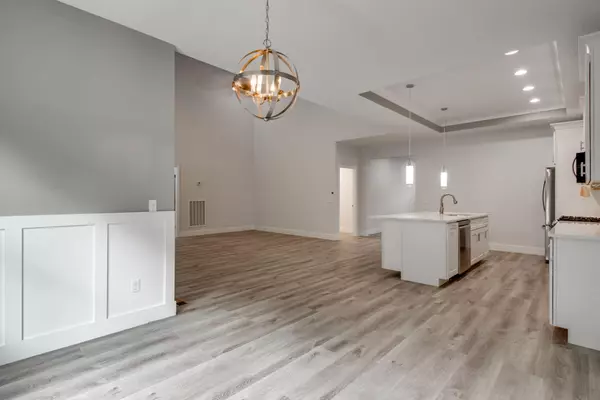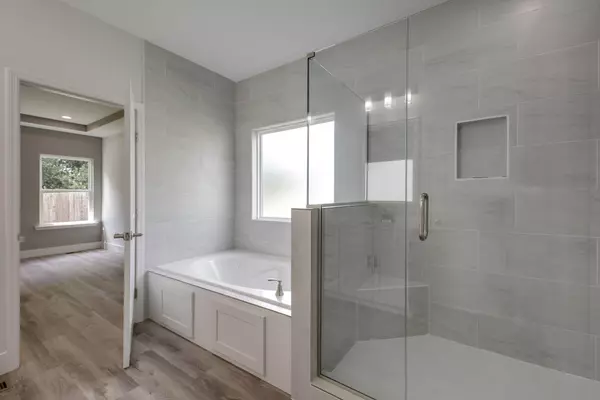$505,000
$499,999
1.0%For more information regarding the value of a property, please contact us for a free consultation.
5 Beds
3 Baths
2,700 SqFt
SOLD DATE : 09/25/2023
Key Details
Sold Price $505,000
Property Type Single Family Home
Sub Type Single Family Residence
Listing Status Sold
Purchase Type For Sale
Square Footage 2,700 sqft
Price per Sqft $187
Subdivision The Retreats At White Oak
MLS Listing ID 1378068
Sold Date 09/25/23
Style Contemporary
Bedrooms 5
Full Baths 2
Half Baths 1
HOA Fees $75/qua
Originating Board Greater Chattanooga REALTORS®
Year Built 2023
Lot Size 0.300 Acres
Acres 0.3
Lot Dimensions 75X153.58
Property Description
This exceptional property boasts 5 bedrooms, 3 bathrooms, and an expansive 2,700 square feet of living space. With meticulous attention to detail and top-of-the-line features, this home is truly a masterpiece. Step inside and immediately be captivated by the exquisite design and open layout. The main level features two generously sized bedrooms, providing flexibility for a home office, guest room, or playroom. The grand living area welcomes you with a stunning modern gas fireplace. The interior of this home is truly impressive, with a harmonious blend of carpet and high-quality flooring. Remote control fan lights in every room add convenience and a touch of elegance to the space. The heart of this home is the gourmet kitchen, equipped with real wood self-closing cabinets, quartz countertops, and stainless steel appliances, including a refrigerator! The attention to detail extends to the bathrooms, featuring quartz corner tops and premium fixtures with led lighting. The primary bath presents an oversized custom seamlesss glass shower with Floor to ceiling tile and double vanities. This home also includes a tankless gas water heater! Nestled on a spacious lot, this property provides ample space for back yard activities. The exterior showcases brick and Hardie board siding, renowned for it's durability and timeless appeal.
-- This home has access to all of The Retreats at White Oak Subdivision amenities. These amenities include pool, Club House, tennis courts, Playground, Sidewalks, and multiple ponds, one with a dock. It is located just minutes from Cambridge Square shopping and dining. Along with other shopping and dinning in the surrounding Ooltewah area. Just minutes away from I-75.
Embrace the opportunity to experience the epitome of luxury living. Schedule your private showing today.
Location
State TN
County Hamilton
Area 0.3
Rooms
Basement Crawl Space
Interior
Interior Features Breakfast Room, Double Shower, Double Vanity, Eat-in Kitchen, En Suite, High Ceilings, Pantry, Primary Downstairs, Separate Dining Room, Separate Shower, Soaking Tub, Split Bedrooms, Walk-In Closet(s)
Heating Natural Gas
Cooling Central Air, Electric, Multi Units
Fireplaces Number 1
Fireplaces Type Gas Log, Living Room
Fireplace Yes
Window Features Insulated Windows,Vinyl Frames
Appliance Tankless Water Heater, Refrigerator, Gas Water Heater, Free-Standing Gas Range, Disposal, Dishwasher
Heat Source Natural Gas
Laundry Electric Dryer Hookup, Gas Dryer Hookup, Laundry Room, Washer Hookup
Exterior
Parking Features Garage Door Opener, Garage Faces Front, Kitchen Level
Garage Spaces 2.0
Garage Description Attached, Garage Door Opener, Garage Faces Front, Kitchen Level
Utilities Available Cable Available, Electricity Available, Phone Available, Sewer Connected, Underground Utilities
Roof Type Asphalt,Shingle
Porch Porch, Porch - Covered
Total Parking Spaces 2
Garage Yes
Building
Lot Description Level
Faces 75 N to Exit 11 - Ooltewah. Left onto Lee Highway, right onto Mountain View Road. Follow Mtn. View to roudabout, go right onto Ooltewah-Ringgold Rd. Cross the bridge to left on Sylar. Left into The Retreat at White Oak. Left onto Silver Maple. Home is on the left.
Story Two
Foundation Block
Water Public
Architectural Style Contemporary
Structure Type Brick
Schools
Elementary Schools Ooltewah Elementary
Middle Schools Hunter Middle
High Schools Ooltewah
Others
Senior Community No
Tax ID 114o D 029
Security Features Smoke Detector(s)
Acceptable Financing Cash, Conventional, VA Loan
Listing Terms Cash, Conventional, VA Loan
Special Listing Condition Personal Interest
Read Less Info
Want to know what your home might be worth? Contact us for a FREE valuation!

Our team is ready to help you sell your home for the highest possible price ASAP
"My job is to find and attract mastery-based agents to the office, protect the culture, and make sure everyone is happy! "






