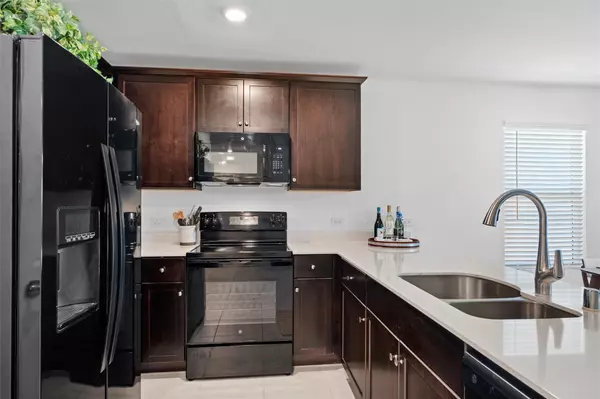$300,000
For more information regarding the value of a property, please contact us for a free consultation.
3 Beds
2 Baths
1,481 SqFt
SOLD DATE : 09/26/2023
Key Details
Property Type Single Family Home
Sub Type Single Family Residence
Listing Status Sold
Purchase Type For Sale
Square Footage 1,481 sqft
Price per Sqft $202
Subdivision Bridgewater
MLS Listing ID 20403714
Sold Date 09/26/23
Style Traditional
Bedrooms 3
Full Baths 2
HOA Fees $41/ann
HOA Y/N Mandatory
Year Built 2022
Lot Size 5,314 Sqft
Acres 0.122
Lot Dimensions 45x120x45x120
Property Description
Check out this move-in ready home within the expanding Princeton, TX community, Bridgewater! This cozy home features 3 beds, 2 full baths on a corner lot with plenty of curb appeal and privacy. The inviting open-concept living, dining, and kitchen areas make it ideal for hosting gatherings with friends and family. The home also includes a two-car garage near the kitchen for easy access and plenty of additional storage space. In the kitchen and restrooms you will find plenty of cabinet space and modern quartz countertops. Enjoy the luxury of a private master suite with a generous walk-in closet with an upgraded Elfa closet system, and a spacious en-suite bathroom. Outside, is a spacious private yard offering endless possibilities for outdoor activities and relaxation. Nestled near Lake Lavon, you’ll enjoy access to community amenities like swimming pools, parks, fishing, a fitness center, a playground, mini golf, and so much more.
Location
State TX
County Collin
Community Club House, Community Pool, Curbs, Fishing, Fitness Center, Jogging Path/Bike Path, Lake, Playground, Pool, Sidewalks
Direction Head east on E Bethay Drive; then turn left onto E Lucas Road. Go past the main community entrance and turn right onto FM-982. Turn right at the second entrance on Jasmine Drive. The home will be immediately on the left.
Rooms
Dining Room 1
Interior
Interior Features Cable TV Available, Decorative Lighting, High Speed Internet Available, Open Floorplan, Pantry, Walk-In Closet(s)
Heating Central
Cooling Ceiling Fan(s), Central Air, Electric
Flooring Ceramic Tile, Tile
Appliance Dishwasher, Disposal, Electric Cooktop, Electric Oven, Electric Water Heater, Microwave
Heat Source Central
Laundry Electric Dryer Hookup, In Hall, Full Size W/D Area, Washer Hookup
Exterior
Exterior Feature Covered Patio/Porch, Garden(s), Rain Gutters, Private Yard
Garage Spaces 2.0
Fence Wood
Community Features Club House, Community Pool, Curbs, Fishing, Fitness Center, Jogging Path/Bike Path, Lake, Playground, Pool, Sidewalks
Utilities Available All Weather Road, Cable Available, City Sewer, City Water, Community Mailbox, Curbs, Electricity Available, Electricity Connected, Individual Water Meter, Phone Available, Sidewalk, Underground Utilities
Roof Type Composition
Garage Yes
Building
Lot Description Corner Lot, Sprinkler System, Subdivision
Story One
Foundation Slab
Level or Stories One
Structure Type Rock/Stone,Wood,Other
Schools
Elementary Schools Mayfield
Middle Schools Clark
High Schools Princeton
School District Princeton Isd
Others
Ownership See Tax
Acceptable Financing Cash, Conventional, FHA, VA Loan
Listing Terms Cash, Conventional, FHA, VA Loan
Financing Conventional
Special Listing Condition Aerial Photo, Survey Available
Read Less Info
Want to know what your home might be worth? Contact us for a FREE valuation!

Our team is ready to help you sell your home for the highest possible price ASAP

©2024 North Texas Real Estate Information Systems.
Bought with Joanne Kozlowski • RE/MAX Town & Country

"My job is to find and attract mastery-based agents to the office, protect the culture, and make sure everyone is happy! "






