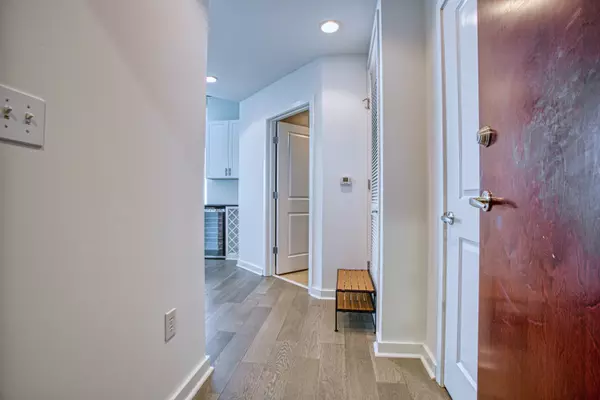$489,900
$489,900
For more information regarding the value of a property, please contact us for a free consultation.
2 Beds
2 Baths
1,223 SqFt
SOLD DATE : 09/26/2023
Key Details
Sold Price $489,900
Property Type Condo
Sub Type Condominium
Listing Status Sold
Purchase Type For Sale
Square Footage 1,223 sqft
Price per Sqft $400
Subdivision Realm
MLS Listing ID 10182521
Sold Date 09/26/23
Style Contemporary
Bedrooms 2
Full Baths 2
HOA Fees $683
HOA Y/N Yes
Originating Board Georgia MLS 2
Year Built 2005
Annual Tax Amount $3,733
Tax Year 2022
Lot Size 1,219 Sqft
Acres 0.028
Lot Dimensions 1219.68
Property Description
Stunning views of Buckhead greet you upon entering this beautiful 16th floor condo. Floor to ceiling windows afford great light & almost 180 degree views of Buckhead, Midtown & Downtown. This West & South facing corner unit will give you gorgeous sunset views, and you'll have front row seats to the 4th of July fireworks around Atlanta. Open floorplan, new floors, new kitchen cabinets, granite countertops, breakfast bar, wine bar w/wine chiller, stainless steel appliances, charcoal gray tile backsplash, ceramic tile baths, primary bath w/ garden tub, large closets, Ikea storage system in primary closet, washer/dryer included, two conveniently located parking spaces, private storage room, and a large balcony overlooking the pool deck & firepit are just some of the wonderful features of this Buckhead condo. Realm is complete with 5 star amenities & an unbeatable location. Amenities include a 2 story gym, gorgeous pool, firepit area, catering kitchen, grilling area, business/conference room area, friendly concierge, gated parking garage, dog walk area & more. Right outside of the building are the PATH & some of the best restaurants & shopping that Buckhead & Atlanta have to offer. Tower Place is right next door along with Bistro Nikko, boutiques, pubs & other conveniences. Easy Marta & Interstate access as well.
Location
State GA
County Fulton
Rooms
Basement None
Interior
Interior Features Walk-In Closet(s), Roommate Plan, Split Bedroom Plan
Heating Electric, Central, Forced Air
Cooling Central Air
Flooring Hardwood, Tile, Laminate
Fireplace No
Appliance Electric Water Heater, Dryer, Washer, Dishwasher, Disposal, Ice Maker, Microwave, Oven/Range (Combo), Refrigerator, Stainless Steel Appliance(s)
Laundry Laundry Closet, In Kitchen
Exterior
Exterior Feature Balcony, Gas Grill
Parking Features Assigned, Attached, Garage Door Opener, Garage
Pool In Ground
Community Features Gated, Fitness Center, Pool, Near Public Transport, Walk To Schools, Near Shopping
Utilities Available Cable Available, Electricity Available, High Speed Internet, Phone Available, Sewer Available, Water Available
View Y/N Yes
View City
Roof Type Other
Garage Yes
Private Pool Yes
Building
Lot Description Other
Faces From Lenox Mall on Peachtree, head south on Peachtree Rd. to right onto Highland Dr. Realm is on the right. Check in with the concierge. There is curb parking in front of the building, but check with the concierge on if you can park there. Usually less than 20 minutes is ok.
Sewer Public Sewer
Water Public
Structure Type Concrete
New Construction No
Schools
Elementary Schools Smith Primary/Elementary
Middle Schools Sutton
High Schools North Atlanta
Others
HOA Fee Include Maintenance Structure,Trash,Maintenance Grounds,Reserve Fund,Sewer,Swimming,Tennis,Water
Tax ID 17 0062 LL4960
Security Features Carbon Monoxide Detector(s),Smoke Detector(s),Fire Sprinkler System,Key Card Entry
Acceptable Financing Cash, Conventional, FHA, VA Loan
Listing Terms Cash, Conventional, FHA, VA Loan
Special Listing Condition Resale
Read Less Info
Want to know what your home might be worth? Contact us for a FREE valuation!

Our team is ready to help you sell your home for the highest possible price ASAP

© 2025 Georgia Multiple Listing Service. All Rights Reserved.
"My job is to find and attract mastery-based agents to the office, protect the culture, and make sure everyone is happy! "






