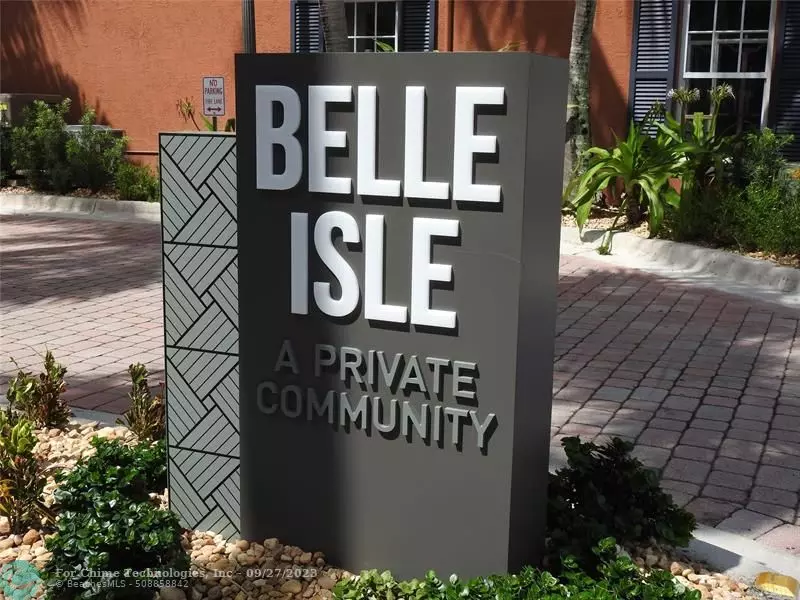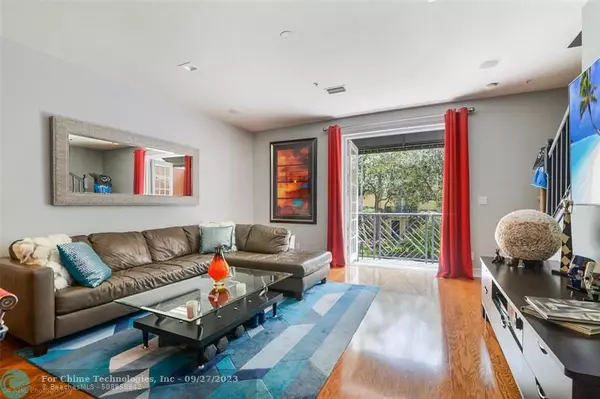$700,000
$720,000
2.8%For more information regarding the value of a property, please contact us for a free consultation.
2 Beds
3.5 Baths
2,069 SqFt
SOLD DATE : 09/27/2023
Key Details
Sold Price $700,000
Property Type Townhouse
Sub Type Townhouse
Listing Status Sold
Purchase Type For Sale
Square Footage 2,069 sqft
Price per Sqft $338
Subdivision Belle Isle
MLS Listing ID F10392571
Sold Date 09/27/23
Style Townhouse Condo
Bedrooms 2
Full Baths 3
Half Baths 1
Construction Status Resale
HOA Fees $581/mo
HOA Y/N Yes
Year Built 2006
Annual Tax Amount $7,178
Tax Year 2019
Property Description
JUST LISTED! RARELY AVAILABLE CORNER UNIT W/ OUTSTANDING FOUNTAIN, GARDEN VIEWS. THREE STORY TOWN HOME IN THE HEART OF WILTON MANORS. HURRICANE IMPACT WINDOWS. IMPACT FRENCH DOORS. KITCHEN W/ MARBLE, QUARTZ COUNTERTOPS, CUSTOM BUILT CABINETS & BAR W/ MINI FRIDGE. WOOD FLOORS IN LIVING AREAS, UPGRADED CARPET IN BEDROOMS. OPEN FLOOR PLAN. 2 BEDROOM/3.5 BATH. POTENTIAL 3RD BEDROOM ON 1ST FLOOR OR 2ND FLOOR. FRENCH DOORS LEAD TO OUTSIDE 2ND FLOOR BALCONY. 1ST FLOOR OFFICE/STUDIO/DEN. 2ND FLOOR LIVING AREA W/FORMAL DINING ROOM. CUSTOM SURROUND SOUND SYSTEM. LARGE MASTER BEDROOM, MASTER BATHROOM CUSTOM RENOVATION W/DUAL SHOWER HEADS, GLASS TILE & SOAKING TUB. WALK -IN CLOSET W/ BUILT-INS. CENTRAL VACUUM. 2 CAR GARAGE W/ HARD PLASTIC TILE FLOOR COVERING. GUEST PARKING, HEATED POOL, PET FRIENDLY.
Location
State FL
County Broward County
Area Ft Ldale Ne (3240-3270;3350-3380;3440-3450;3700)
Building/Complex Name BELLE ISLE
Rooms
Bedroom Description At Least 1 Bedroom Ground Level,Master Bedroom Upstairs,Other
Other Rooms Den/Library/Office, Other
Dining Room Eat-In Kitchen, Formal Dining, Snack Bar/Counter
Interior
Interior Features First Floor Entry, Built-Ins, Closet Cabinetry, Foyer Entry, Split Bedroom, Volume Ceilings, Walk-In Closets
Heating Central Heat, Electric Heat
Cooling Ceiling Fans, Central Cooling, Electric Cooling
Flooring Carpeted Floors, Other Floors, Tile Floors, Wood Floors
Equipment Automatic Garage Door Opener, Central Vacuum, Dishwasher, Disposal, Dryer, Electric Range, Electric Water Heater, Microwave, Refrigerator, Self Cleaning Oven, Washer
Exterior
Exterior Feature Awnings, Barbecue, High Impact Doors, Open Balcony
Parking Features Attached
Garage Spaces 2.0
Amenities Available Pool
Water Access N
Private Pool No
Building
Unit Features Garden View,Other View
Entry Level 3
Foundation Concrete Block Construction
Unit Floor 1
Construction Status Resale
Others
Pets Allowed Yes
HOA Fee Include 581
Senior Community No HOPA
Restrictions Exterior Alterations,No Trucks/Rv'S,Renting Limited
Security Features Other Security,Security Patrol
Acceptable Financing Cash, Conventional
Membership Fee Required No
Listing Terms Cash, Conventional
Special Listing Condition As Is
Pets Allowed No Aggressive Breeds
Read Less Info
Want to know what your home might be worth? Contact us for a FREE valuation!

Our team is ready to help you sell your home for the highest possible price ASAP

Bought with The Oak Agency

"My job is to find and attract mastery-based agents to the office, protect the culture, and make sure everyone is happy! "






