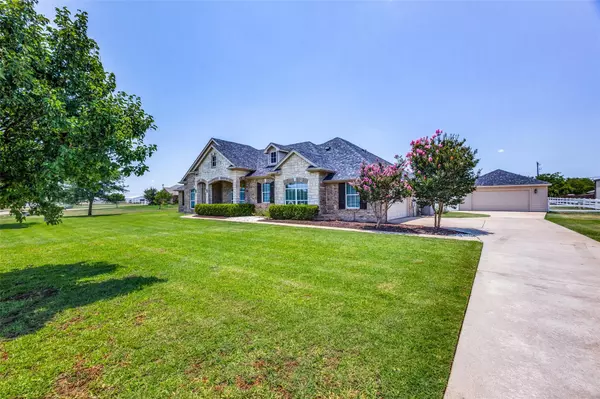$540,000
For more information regarding the value of a property, please contact us for a free consultation.
4 Beds
2 Baths
2,174 SqFt
SOLD DATE : 09/20/2023
Key Details
Property Type Single Family Home
Sub Type Single Family Residence
Listing Status Sold
Purchase Type For Sale
Square Footage 2,174 sqft
Price per Sqft $248
Subdivision Aston Meadows
MLS Listing ID 20401705
Sold Date 09/20/23
Style Traditional
Bedrooms 4
Full Baths 2
HOA Fees $25/ann
HOA Y/N Mandatory
Year Built 2004
Annual Tax Amount $8,603
Lot Size 1.039 Acres
Acres 1.039
Lot Dimensions 140x283x154x298
Property Description
WOW! Welcome Home to this Outstanding property that's situated on an ACRE with a POOL & a 4 CAR GARAGE! This fantastic gem is a rare find located in the Exemplary Northwest ISD & nestled in the back of a highly desirable neighborhood! Open concept & flexible floorplan feature 4 spacious Bdrms with a split floorplan arrangement for privacy. The relaxing primary suite overlooks the backyard & has a Luxury spa like bath featuring a large Jetted Tub, Separate shower, & Double vanities. Beautiful Stone Fireplace in the Amazing Family room! Crown moldings, Professionally updated and Remodeled hall bathroom, 2 inch blinds, Oversized Utility room with space for freezer, & more! Chef's delight kitchen has plenty of workspace, an island, built in desk, walk in pantry, & recently replaced upgraded cooktop. The detached two car garage has electric & would make an Awesome Shop! Entertain & cook out under the stars with friends & family or enjoy morning coffee under the covered back patio & Pergola!
Location
State TX
County Tarrant
Community Other
Direction GPS
Rooms
Dining Room 2
Interior
Interior Features Cable TV Available, Eat-in Kitchen, High Speed Internet Available, Kitchen Island, Open Floorplan, Pantry, Walk-In Closet(s)
Heating Central, Electric, Fireplace(s)
Cooling Ceiling Fan(s), Central Air, Electric
Flooring Carpet, Ceramic Tile, Tile
Fireplaces Number 1
Fireplaces Type Family Room, Stone, Wood Burning
Appliance Dishwasher, Disposal, Electric Cooktop, Electric Oven, Electric Water Heater, Microwave, Vented Exhaust Fan
Heat Source Central, Electric, Fireplace(s)
Laundry Electric Dryer Hookup, Utility Room, Full Size W/D Area, Washer Hookup
Exterior
Exterior Feature Covered Patio/Porch, Rain Gutters, Lighting, Other
Garage Spaces 4.0
Fence Fenced, Full, Wood
Pool Gunite, In Ground, Outdoor Pool, Pool Sweep, Water Feature
Community Features Other
Utilities Available Cable Available, Concrete, Curbs, Electricity Available, Septic, Underground Utilities
Roof Type Composition
Parking Type Garage Double Door, Additional Parking, Concrete, Covered, Driveway, Garage Door Opener, Garage Faces Front, Garage Faces Side, Other
Garage Yes
Private Pool 1
Building
Lot Description Acreage, Few Trees, Interior Lot, Landscaped, Level, Lrg. Backyard Grass, Sprinkler System, Subdivision
Story One
Foundation Slab
Level or Stories One
Structure Type Brick,Wood
Schools
Elementary Schools Haslet
Middle Schools Wilson
High Schools Eaton
School District Northwest Isd
Others
Ownership Of Record
Acceptable Financing Cash, Conventional
Listing Terms Cash, Conventional
Financing Conventional
Special Listing Condition Deed Restrictions, Survey Available
Read Less Info
Want to know what your home might be worth? Contact us for a FREE valuation!

Our team is ready to help you sell your home for the highest possible price ASAP

©2024 North Texas Real Estate Information Systems.
Bought with Sherri Courie • Ebby Halliday, REALTORS

"My job is to find and attract mastery-based agents to the office, protect the culture, and make sure everyone is happy! "






