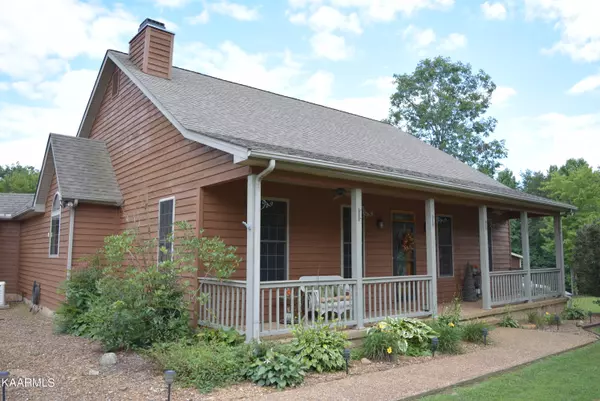$430,000
$439,900
2.3%For more information regarding the value of a property, please contact us for a free consultation.
3 Beds
2 Baths
1,595 SqFt
SOLD DATE : 09/22/2023
Key Details
Sold Price $430,000
Property Type Single Family Home
Sub Type Residential
Listing Status Sold
Purchase Type For Sale
Square Footage 1,595 sqft
Price per Sqft $269
Subdivision Cumberland Cove
MLS Listing ID 1236841
Sold Date 09/22/23
Style Traditional
Bedrooms 3
Full Baths 2
HOA Fees $10/ann
Originating Board East Tennessee REALTORS® MLS
Year Built 2005
Lot Size 1.700 Acres
Acres 1.7
Property Description
Just Right... in every way! Located in the wonderful community of Cumberland Cove, this 3 bedrooms, 2 full baths, Ranch home is 1595 sq on 1.7 acres. Features: exterior is cypress siding, a 2+ car attached garage with storm shelter, +2 other outbuildings on the property, fenced backyard, 38 x 45' and over 1100 sq foot pole barn with 4 post lift what a mechanics dream! Huge composite deck covered and open space with a 6+ person hot tub (accessible from main bedroom) and a whole house generator. This property has it all! But wait there's more... Sizable living rm with beautiful stone gas fireplace, eat in kitchen w/island, maple cabinets, stainless steel appliances, counter depth refrigerator and large window over the sink that provides great natural light, pantry, and french doors to the deck. What a great private entertaining space it is. You'll find a list of upgrades included with the photos. Buyer to verify all information prior to making an offer.
Location
State TN
County Cumberland Cnty, Ky
Area 1.7
Rooms
Other Rooms LaundryUtility, Bedroom Main Level, Mstr Bedroom Main Level
Basement Crawl Space
Dining Room Eat-in Kitchen
Interior
Interior Features Island in Kitchen, Pantry, Walk-In Closet(s), Eat-in Kitchen
Heating Central, Natural Gas
Cooling Central Cooling
Flooring Carpet, Hardwood, Tile
Fireplaces Number 1
Fireplaces Type Stone, Gas Log
Fireplace Yes
Window Features Drapes
Appliance Backup Generator, Dishwasher, Tankless Wtr Htr, Refrigerator, Microwave
Heat Source Central, Natural Gas
Laundry true
Exterior
Exterior Feature Fenced - Yard, Porch - Covered, Deck
Garage Garage Door Opener, Attached, Side/Rear Entry
Garage Spaces 2.0
Garage Description Attached, SideRear Entry, Garage Door Opener, Attached
Amenities Available Clubhouse, Security
View Wooded
Parking Type Garage Door Opener, Attached, Side/Rear Entry
Total Parking Spaces 2
Garage Yes
Building
Lot Description Wooded
Faces Hwy 70 to S on Bent Tree
Sewer Septic Tank
Water Public
Architectural Style Traditional
Additional Building Storage, Workshop
Structure Type Wood Siding,Frame
Others
Restrictions Yes
Tax ID 024055.00
Energy Description Gas(Natural)
Acceptable Financing Cash, Conventional
Listing Terms Cash, Conventional
Read Less Info
Want to know what your home might be worth? Contact us for a FREE valuation!

Our team is ready to help you sell your home for the highest possible price ASAP

"My job is to find and attract mastery-based agents to the office, protect the culture, and make sure everyone is happy! "






