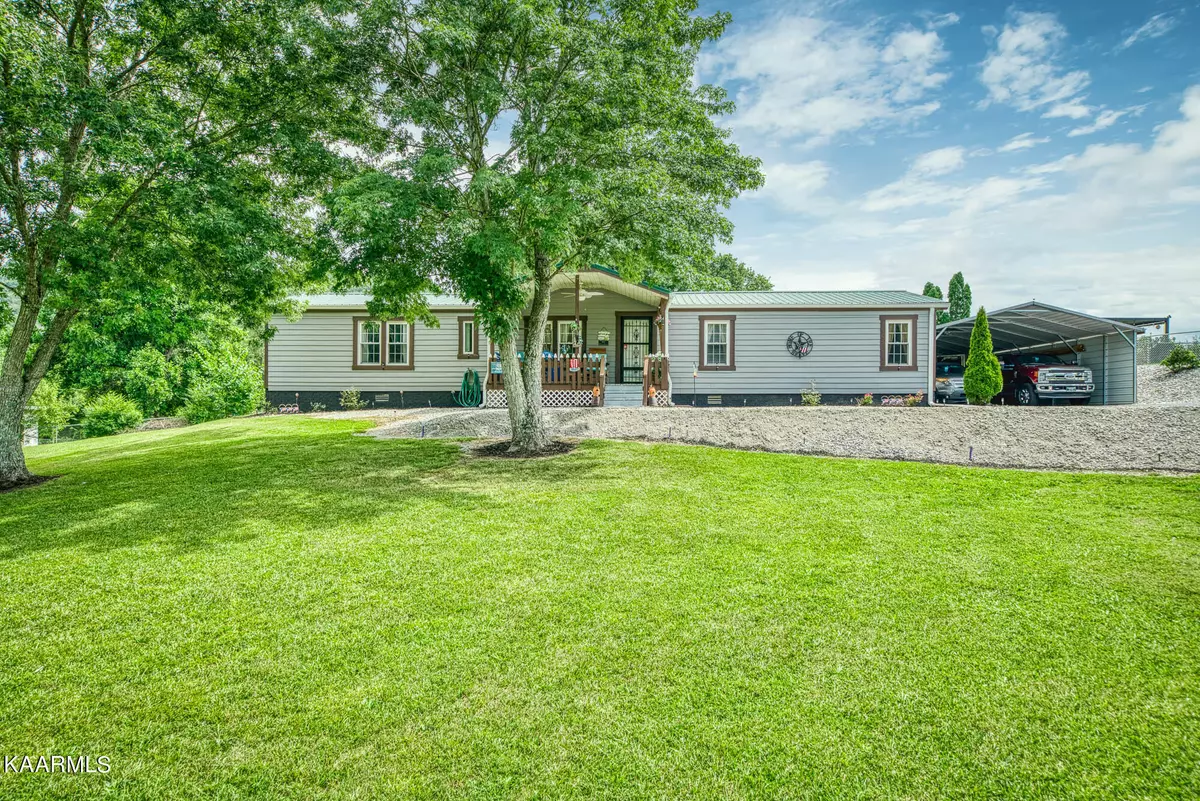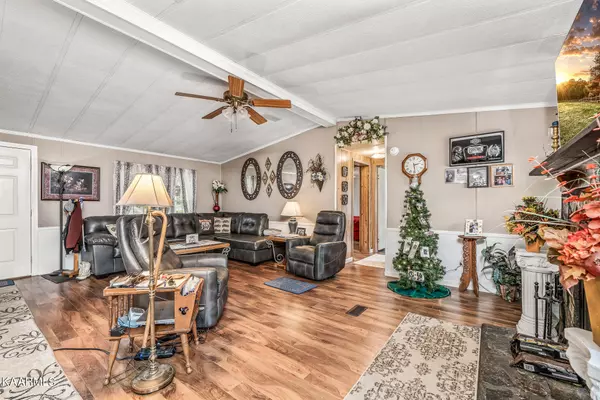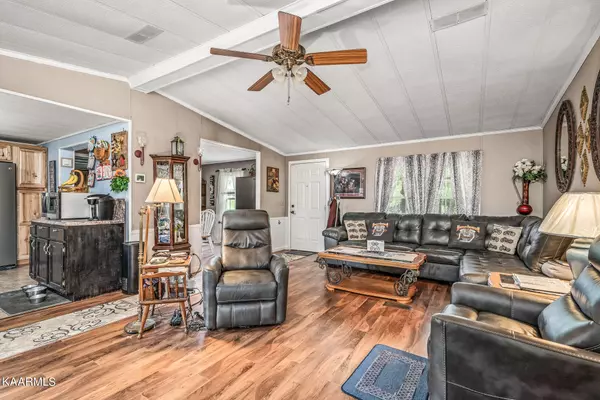$250,000
$258,929
3.4%For more information regarding the value of a property, please contact us for a free consultation.
3 Beds
3 Baths
1,584 SqFt
SOLD DATE : 09/26/2023
Key Details
Sold Price $250,000
Property Type Single Family Home
Sub Type Residential
Listing Status Sold
Purchase Type For Sale
Square Footage 1,584 sqft
Price per Sqft $157
Subdivision Mountain View Estates
MLS Listing ID 1233217
Sold Date 09/26/23
Style Other
Bedrooms 3
Full Baths 3
Originating Board East Tennessee REALTORS® MLS
Year Built 1988
Lot Size 1.060 Acres
Acres 1.06
Lot Dimensions See acreage.
Property Description
Turnkey home on over an acre with all of the updates. Pulling in you have a fully fenced property w/ a solar powered, electric gate, & a new 24x40 carport. The exterior of the home has been freshly painted to match the outbuildings, new 12x24 outbuilding (w/ electric) & additional storage shed. Walking up you have a spacious covered porch w/ peaceful views + a rear screened in deck. Once inside you have an open concept home w/ newer flooring, vaulted ceilings, wood-burning fireplace & remodeled kitchen w/ oak cabinets & granite countertops. Your split floor plan offers 3 spacious bedrooms w/ full walk-in closets & each one has a full bath. New fixtures include plumbing, new gutters, new drainage system, 2019 roof + windows, as well as a brand new water softener. Minutes from town, Hwy 111, & Sparta Golf Course. 13 month home warranty for peace of mind.
Location
State TN
County White County - 52
Area 1.06
Rooms
Family Room Yes
Other Rooms LaundryUtility, Extra Storage, Office, Family Room, Mstr Bedroom Main Level, Split Bedroom
Basement Crawl Space
Dining Room Formal Dining Area
Interior
Interior Features Pantry, Walk-In Closet(s), Eat-in Kitchen
Heating Central, Forced Air, Natural Gas
Cooling Central Cooling
Flooring Vinyl, Tile
Fireplaces Number 1
Fireplaces Type Brick, Wood Burning
Fireplace Yes
Appliance Gas Stove, Refrigerator
Heat Source Central, Forced Air, Natural Gas
Laundry true
Exterior
Exterior Feature Fence - Privacy, Porch - Covered, Porch - Screened, Fence - Chain
Carport Spaces 2
View Country Setting, Other
Garage No
Building
Lot Description Level
Faces From WCCH: Head West and turn R on Gaines Street, Red-light 1. Follow for approximately 2 miles. House on R past the Country Club.
Sewer Septic Tank
Water Public
Architectural Style Other
Additional Building Storage, Workshop
Structure Type Frame,Brick,Other
Schools
Middle Schools White County
High Schools White County
Others
Restrictions Yes
Tax ID 058I A 005.00
Energy Description Gas(Natural)
Read Less Info
Want to know what your home might be worth? Contact us for a FREE valuation!

Our team is ready to help you sell your home for the highest possible price ASAP

"My job is to find and attract mastery-based agents to the office, protect the culture, and make sure everyone is happy! "






