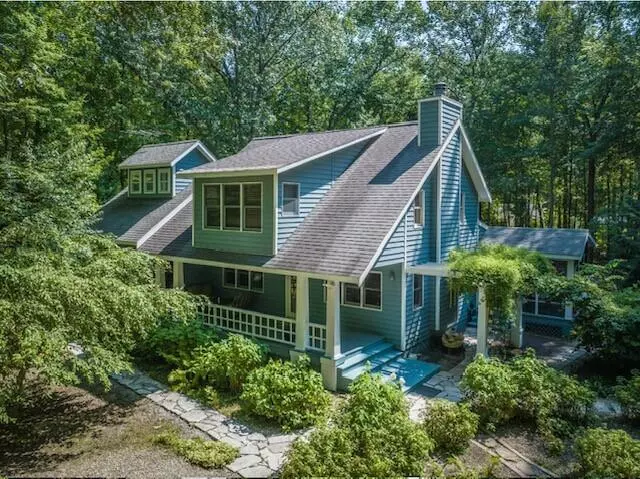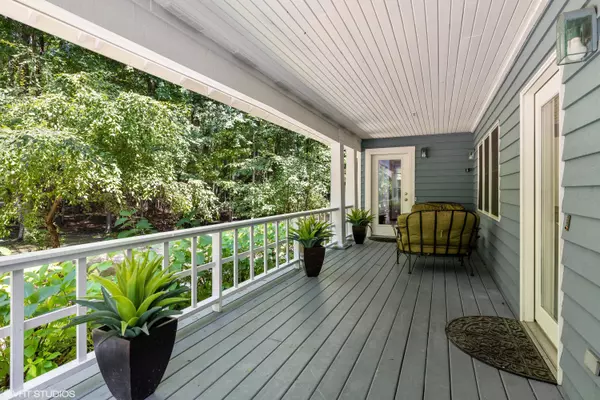$915,000
$899,000
1.8%For more information regarding the value of a property, please contact us for a free consultation.
4 Beds
3 Baths
2,746 SqFt
SOLD DATE : 09/25/2023
Key Details
Sold Price $915,000
Property Type Single Family Home
Sub Type Single Family Residence
Listing Status Sold
Purchase Type For Sale
Square Footage 2,746 sqft
Price per Sqft $333
Municipality Chikaming Twp
MLS Listing ID 23031822
Sold Date 09/25/23
Style Contemporary
Bedrooms 4
Full Baths 3
Originating Board Michigan Regional Information Center (MichRIC)
Year Built 1988
Annual Tax Amount $3,855
Tax Year 2023
Lot Size 1.090 Acres
Acres 1.09
Lot Dimensions 165x286
Property Description
Create everlasting memories in this thoughtfully laid out family friendly vacation rental. Just under a mile to access the Luna Gowdy Shores private DEEDED BEACH rights and parking. A short commute to the many amenities Union Pier has to offer. Enjoy the large gourmet kitchen with expansive vaulted ceilings and skylights throughout. 4 bedrooms, 3 full baths. With a double-sided fireplace joining the main level primary suit with the luxury spa style bathroom. Over an acre of spacious woods adds seclusion in addition to 2 screened in porches, large outdoor deck and lengthy front porch to facilitate plenty of room to spread out and relax. The main living area opens into a cozy fireplace, with a sunroom just off the back housing a pull out for additional guests. Call for your private showing!
Location
State MI
County Berrien
Area Southwestern Michigan - S
Direction Red Arrow, North to Locke Road. Right on Locke to California. Between streets Locke and dead end.
Rooms
Basement Crawl Space
Interior
Interior Features Ceiling Fans, Ceramic Floor, Security System, Whirlpool Tub, Wood Floor
Heating Forced Air, Natural Gas
Cooling Central Air
Fireplaces Number 2
Fireplaces Type Primary Bedroom, Family, Bathroom
Fireplace true
Window Features Insulated Windows, Window Treatments
Appliance Dryer, Washer, Built-In Gas Oven, Cook Top, Dishwasher, Microwave, Range, Refrigerator
Exterior
Parking Features Driveway, Gravel
Garage Spaces 2.0
Community Features Lake
Utilities Available Natural Gas Connected
Waterfront Description All Sports, Deeded Access
View Y/N No
Roof Type Composition
Garage Yes
Building
Story 2
Sewer Public Sewer
Water Public, Other
Architectural Style Contemporary
New Construction No
Schools
School District New Buffalo
Others
Tax ID 11-07-1971-0005-00-1
Acceptable Financing Cash, Conventional
Listing Terms Cash, Conventional
Read Less Info
Want to know what your home might be worth? Contact us for a FREE valuation!

Our team is ready to help you sell your home for the highest possible price ASAP

"My job is to find and attract mastery-based agents to the office, protect the culture, and make sure everyone is happy! "






