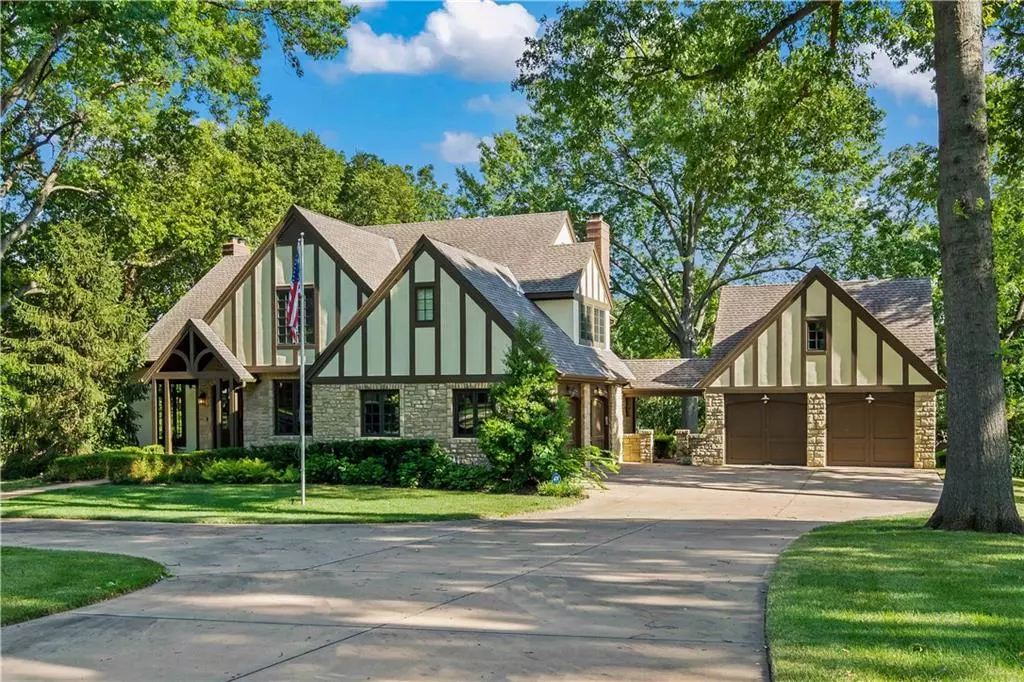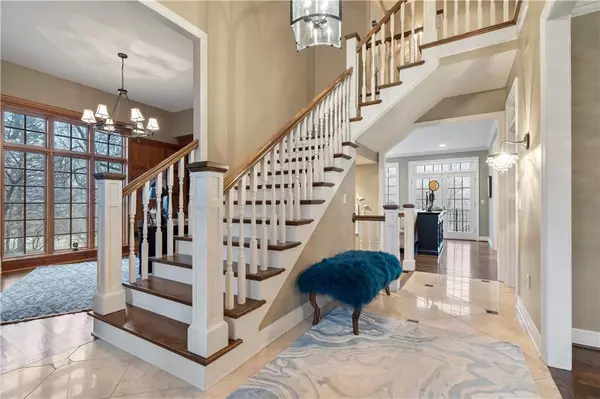$1,950,000
$1,950,000
For more information regarding the value of a property, please contact us for a free consultation.
4 Beds
7 Baths
5,656 SqFt
SOLD DATE : 09/21/2023
Key Details
Sold Price $1,950,000
Property Type Single Family Home
Sub Type Single Family Residence
Listing Status Sold
Purchase Type For Sale
Square Footage 5,656 sqft
Price per Sqft $344
Subdivision Sunset Heights View
MLS Listing ID 2433584
Sold Date 09/21/23
Style Traditional
Bedrooms 4
Full Baths 5
Half Baths 2
Year Built 2009
Annual Tax Amount $21,705
Lot Size 0.895 Acres
Acres 0.89529383
Property Description
Exquisite custom English Tudor on nearly an acre with 4 car garage! Design/Build by RF Vaughn, one of the areas premier builders. Carriage house with second level that could be finished. Very private lot with covered patio, fireplace and entertainment space. Superior craftsmanship throughout and wonderfully maintained. All bedrooms have private baths. Four custom fireplaces. Cherry paneled office. Finished lower level has a custom bar, media space, wine room & game room along with built in bunk beds. Guests will congregate around the kitchen island that opens to hearth room with gas fireplace. Chef's kitchen has a Thermador 6 burner gas range & pot filler faucet. Butler's pantry off kitchen with custom glass doors. Wonderful primary bedroom suite with heated floors in bathroom. SONOS whole house sound system. Natural stone & wide plank hardwood floors. Newer interior and exterior painting and zoned HVAC. Incredibly hard to find combination of large lot size, newer construction and 4 car garage make this property a rare gem! All measurements, square footage and tax information deemed reliable but not guaranteed. Should be confirmed by buyers and buyers' agent.
Location
State KS
County Johnson
Rooms
Other Rooms Fam Rm Main Level, Formal Living Room, Library, Mud Room, Recreation Room
Basement true
Interior
Interior Features Cedar Closet, Ceiling Fan(s), Central Vacuum, Custom Cabinets, Kitchen Island, Pantry, Vaulted Ceiling, Walk-In Closet(s)
Heating Forced Air, Radiant Floor, Zoned
Cooling Electric, Zoned
Flooring Tile, Wood
Fireplaces Number 4
Fireplaces Type Basement, Hearth Room, Living Room, Masonry
Fireplace Y
Appliance Dishwasher, Disposal, Double Oven, Exhaust Hood, Microwave, Refrigerator, Gas Range, Stainless Steel Appliance(s)
Laundry Main Level, Upper Level
Exterior
Exterior Feature Storm Doors
Parking Features true
Garage Spaces 4.0
Roof Type Composition
Building
Lot Description Acreage, Level, Sprinkler-In Ground, Treed
Entry Level 2 Stories
Sewer City/Public
Water Public
Structure Type Stone & Frame, Stucco
Schools
Elementary Schools Prairie
Middle Schools Indian Hills
High Schools Sm East
School District Shawnee Mission
Others
HOA Fee Include Curbside Recycle, Trash
Ownership Private
Acceptable Financing Cash, Conventional
Listing Terms Cash, Conventional
Read Less Info
Want to know what your home might be worth? Contact us for a FREE valuation!

Our team is ready to help you sell your home for the highest possible price ASAP

"My job is to find and attract mastery-based agents to the office, protect the culture, and make sure everyone is happy! "






