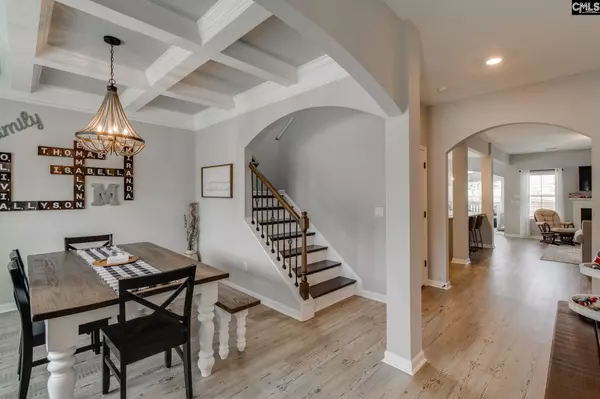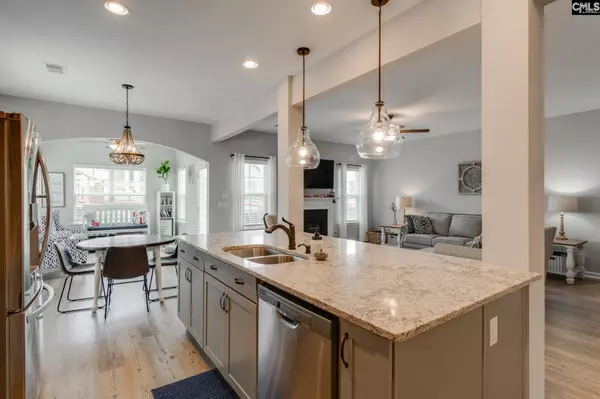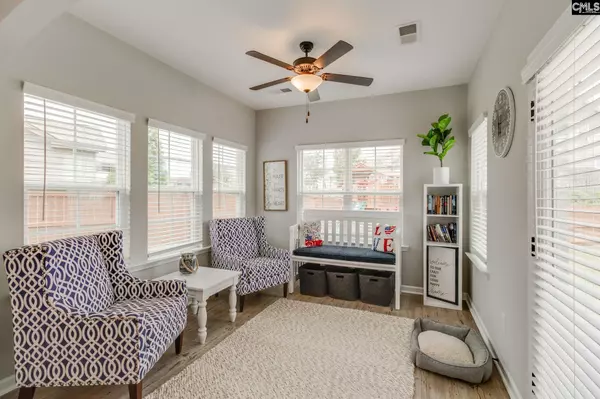$390,000
For more information regarding the value of a property, please contact us for a free consultation.
5 Beds
4 Baths
3,080 SqFt
SOLD DATE : 08/21/2023
Key Details
Property Type Single Family Home
Sub Type Single Family
Listing Status Sold
Purchase Type For Sale
Square Footage 3,080 sqft
Price per Sqft $126
Subdivision Terrace At Liberty Ridge
MLS Listing ID 565843
Sold Date 08/21/23
Style Craftsman
Bedrooms 5
Full Baths 3
Half Baths 1
HOA Fees $40/qua
Year Built 2021
Property Description
THE ONE YOU'VE BEEN WAITING FOR! Picture perfect 5 bedroom, 3.5 Bath with the Owner Suite on the main floor, a sunroom and a Huge bonus room. Fully fenced backyard perfectly situated on a lot in the Gorgeous Terrace at Liberty Ridge community. I'm certain you'll love everything about this home w/extended back porch, open floor plan and luxury vinyl plank throughout the entire main floor. Spacious kitchen features a large kitchen island, quartz countertops, stainless steel appliances, pendant lights and tile backsplash. The Large Master suite is on the main level and includes dual vanity quartz countertops with a separate tub and shower, featuring a spacious walk-in closet. the large Sun Room, and the bonus room are perfect for an office, TV room, or additional lounging space. The fourth bedroom with walk-in closet and private door to one of two upstairs full baths can double as a Guest Room or an IN-LAW SUITE. You'll love having the community POOL & CABANA just one home down from your front door. Enjoy morning and evening walks on the sidewalks that move through the entire community. And stroll, bike ride or golf cart to the local coffee shops, restaurants, and business just minutes away. FALL IN LOVE WITH THIS LIFESTYLE AND THIS HOME!
Location
State SC
County Richland
Area Columbia Northeast
Rooms
Other Rooms Sun Room, In Law Suite, Media Room, Office
Primary Bedroom Level Main
Master Bedroom Double Vanity, Tub-Garden, Bath-Private, Separate Shower, Closet-Walk in, Ceilings-High (over 9 Ft), Ceilings-Box, Ceiling Fan, Closet-Private, Recessed Lighting, Separate Water Closet, Floors - Carpet, Floors - Tile
Bedroom 2 Second Double Vanity, Bath-Shared, Tub-Shower, Ceilings-High (over 9 Ft), Closet-Private, Floors - Carpet
Dining Room Main Molding, Ceilings-High (over 9 Ft), Floors-Luxury Vinyl Plank, Ceilings – Coffered
Kitchen Main Eat In, Island, Pantry, Backsplash-Tiled, Recessed Lights, Counter Tops-Quartz, Floors-Luxury Vinyl Plank
Interior
Interior Features Ceiling Fan, Garage Opener, Attic Pull-Down Access
Heating Gas 1st Lvl, Split System, Zoned
Cooling Central
Fireplaces Number 1
Fireplaces Type Electric, Gas Log-Natural
Equipment Dishwasher, Disposal, Microwave Above Stove, Tankless H20
Laundry Heated Space, Utility Room
Exterior
Exterior Feature Sprinkler, Gutters - Full, Back Porch - Uncovered
Parking Features Garage Attached, Front Entry
Garage Spaces 2.0
Fence Privacy Fence, Rear Only Wood
Street Surface Paved
Building
Story 2
Foundation Slab
Sewer Public
Water Public
Structure Type Brick-Partial-AbvFound,Stone,Vinyl
Schools
Elementary Schools Pontiac
Middle Schools Summit
High Schools Spring Valley
School District Richland Two
Read Less Info
Want to know what your home might be worth? Contact us for a FREE valuation!

Our team is ready to help you sell your home for the highest possible price ASAP
Bought with Excel Real Estate LLC

"My job is to find and attract mastery-based agents to the office, protect the culture, and make sure everyone is happy! "






