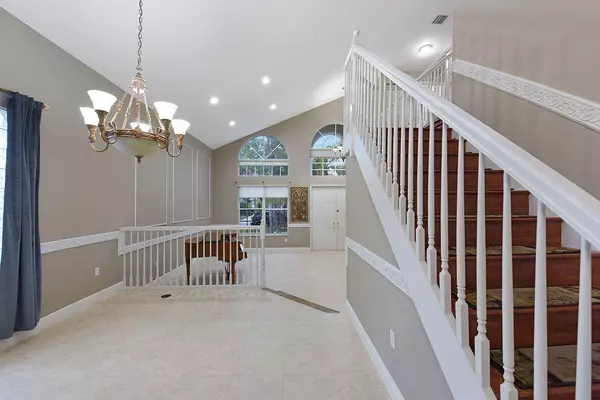Bought with A & B Realty Inc
$750,000
$775,000
3.2%For more information regarding the value of a property, please contact us for a free consultation.
4 Beds
4 Baths
2,819 SqFt
SOLD DATE : 09/22/2023
Key Details
Sold Price $750,000
Property Type Single Family Home
Sub Type Single Family Detached
Listing Status Sold
Purchase Type For Sale
Square Footage 2,819 sqft
Price per Sqft $266
Subdivision Saturnia / Capella 2
MLS Listing ID RX-10897006
Sold Date 09/22/23
Bedrooms 4
Full Baths 4
Construction Status Resale
HOA Fees $448/mo
HOA Y/N Yes
Year Built 2000
Annual Tax Amount $10,518
Tax Year 2022
Lot Size 7,147 Sqft
Property Description
Great opportunity to own a 4 bedroom, 4 bathroom home on a Cul-De-Sac in the most prestigious manned-gated Saturnia community in W Boca Raton. 2-story house over 2800 Sq. Ft. (under air). 1st floor features dramatic vaulted ceiling throughout formal living room, formal dining room and Kitchen. Open floor plan with large windows and natural sun light. Eat-In-Kitchen, plenty of cabinets, Granite counter tops, pantry and lots of counter space. Full bath and large bedroom, Large Family room and a screened-in patio. 2nd floor, Main Bedroom with two full bathrooms suits, double vanities, shower, a roman-tub and two walk-in closets. Two additional Jack and Jill Bedrooms and a full bathroom. 2-Zone AC units, oversized fenced yard with room for a pool.
Location
State FL
County Palm Beach
Community Saturnia
Area 4860
Zoning PUD
Rooms
Other Rooms Family, Laundry-Inside
Master Bath Separate Shower, Separate Tub
Interior
Interior Features Ctdrl/Vault Ceilings, Pantry, Roman Tub, Split Bedroom, Volume Ceiling, Walk-in Closet
Heating Central, Electric
Cooling Central, Electric
Flooring Ceramic Tile, Laminate, Vinyl Floor
Furnishings Unfurnished
Exterior
Exterior Feature Screen Porch, Screened Patio
Parking Features 2+ Spaces, Driveway, Garage - Attached, Vehicle Restrictions
Garage Spaces 2.0
Community Features Sold As-Is
Utilities Available Cable
Amenities Available Basketball, Clubhouse, Community Room, Fitness Center, Game Room, Internet Included, Manager on Site, Playground, Pool, Sauna, Spa-Hot Tub, Street Lights, Tennis
Waterfront Description None
View Other
Roof Type S-Tile
Present Use Sold As-Is
Handicap Access Handicap Access
Exposure South
Private Pool No
Building
Lot Description < 1/4 Acre, Cul-De-Sac, Zero Lot
Story 2.00
Foundation CBS
Construction Status Resale
Schools
Elementary Schools Sunrise Park Elementary School
Middle Schools Eagles Landing Middle School
High Schools Olympic Heights Community High
Others
Pets Allowed Yes
HOA Fee Include Cable,Management Fees,Manager,Pool Service,Security
Senior Community No Hopa
Restrictions Buyer Approval,Lease OK
Security Features Gate - Manned
Acceptable Financing Cash, Conventional
Membership Fee Required No
Listing Terms Cash, Conventional
Financing Cash,Conventional
Read Less Info
Want to know what your home might be worth? Contact us for a FREE valuation!

Our team is ready to help you sell your home for the highest possible price ASAP

"My job is to find and attract mastery-based agents to the office, protect the culture, and make sure everyone is happy! "






