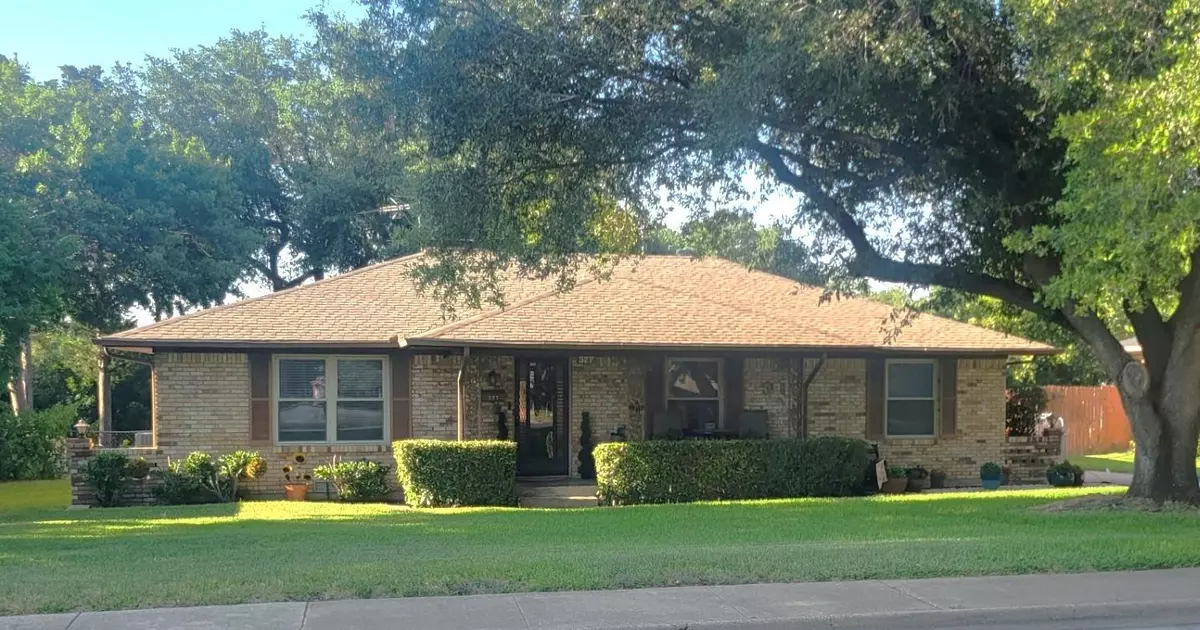$330,000
For more information regarding the value of a property, please contact us for a free consultation.
4 Beds
3 Baths
2,062 SqFt
SOLD DATE : 09/22/2023
Key Details
Property Type Single Family Home
Sub Type Single Family Residence
Listing Status Sold
Purchase Type For Sale
Square Footage 2,062 sqft
Price per Sqft $160
Subdivision Northwest Estates
MLS Listing ID 20410488
Sold Date 09/22/23
Style Traditional
Bedrooms 4
Full Baths 3
HOA Y/N None
Year Built 1965
Annual Tax Amount $6,680
Lot Size 0.337 Acres
Acres 0.337
Lot Dimensions 184x80
Property Description
Multiple Offers Received. Best and Final Due by Tuesday, Aug 22 at 7pm. 4 bedroom, 3 full baths on .33 acres in well-established neighborhood. 4th bedroom could be great in-law suite, or an amazing man cave with its own full bath and kitchenette. A separate entry door makes it possible to create a private space for a potential tenant or an adult child. Bonus sized covered porch gives you more room to entertain outside and enjoy the large backyard with monument trees and large a play area. A crushed granite pad creates another sitting area around the fire pit, or a base for an above ground pool. Detached electrified garage offers an additional 600 sft of parking or workspace. A second, smaller, workshop is behind the garage. Large family room with brick fireplace offers a comfortable setting to enjoy a lazy afternoon watching your favorite team, or host friends. The possibilities are endless. New roof in 2022. This is the one you've been looking for!
Location
State TX
County Dallas
Direction From Pleasant Run and I-35, head West on Pleasant Run. Turn left on South Hampton, right on Dalton. House is at 327, on your right.
Rooms
Dining Room 1
Interior
Interior Features Cable TV Available, Eat-in Kitchen, High Speed Internet Available, In-Law Suite Floorplan
Heating Natural Gas
Cooling Central Air, Electric
Fireplaces Number 1
Fireplaces Type Brick, Den, Gas
Appliance Dishwasher, Disposal, Electric Range
Heat Source Natural Gas
Exterior
Exterior Feature Covered Patio/Porch, Fire Pit, Garden(s), Rain Gutters, Storage
Garage Spaces 2.0
Carport Spaces 1
Fence Chain Link, Fenced, Gate, Wood
Utilities Available All Weather Road, Cable Available, City Sewer, City Water, Concrete, Curbs, Electricity Connected, Individual Gas Meter
Roof Type Composition
Garage Yes
Building
Lot Description Interior Lot, Landscaped, Level, Lrg. Backyard Grass, Subdivision
Story One
Foundation Concrete Perimeter, Pillar/Post/Pier
Level or Stories One
Structure Type Brick
Schools
Elementary Schools Cockrell Hill
Middle Schools Desoto West
High Schools Desoto
School District Desoto Isd
Others
Ownership Word
Acceptable Financing Cash, Contact Agent, Contract, Conventional, FHA, FHA-203K, FMHA, VA Loan
Listing Terms Cash, Contact Agent, Contract, Conventional, FHA, FHA-203K, FMHA, VA Loan
Financing FHA
Read Less Info
Want to know what your home might be worth? Contact us for a FREE valuation!

Our team is ready to help you sell your home for the highest possible price ASAP

©2024 North Texas Real Estate Information Systems.
Bought with Destiny Jimenez Arias • Keller Williams Urban Dallas

"My job is to find and attract mastery-based agents to the office, protect the culture, and make sure everyone is happy! "






