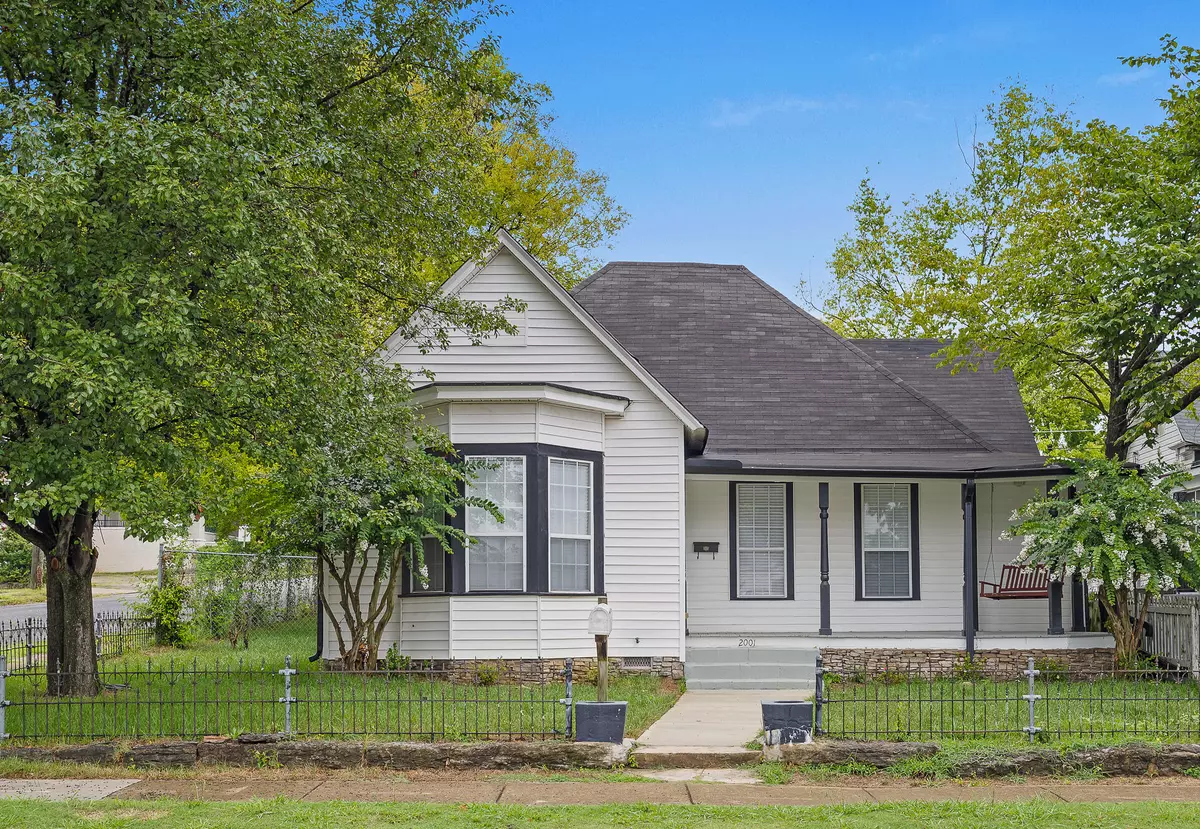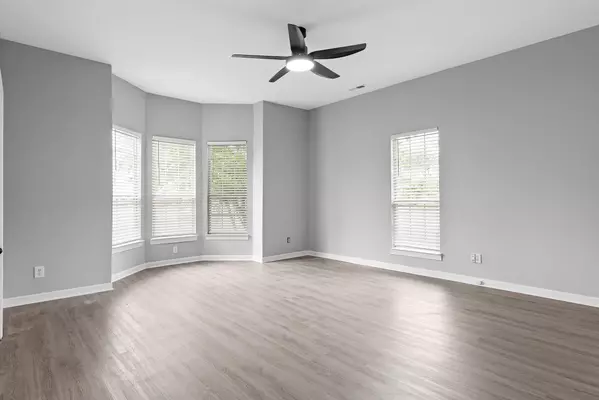$352,900
$352,900
For more information regarding the value of a property, please contact us for a free consultation.
3 Beds
2 Baths
1,600 SqFt
SOLD DATE : 09/22/2023
Key Details
Sold Price $352,900
Property Type Single Family Home
Sub Type Single Family Residence
Listing Status Sold
Purchase Type For Sale
Square Footage 1,600 sqft
Price per Sqft $220
Subdivision Highland Park #2
MLS Listing ID 1378112
Sold Date 09/22/23
Bedrooms 3
Full Baths 2
Originating Board Greater Chattanooga REALTORS®
Year Built 1930
Lot Size 7,405 Sqft
Acres 0.17
Lot Dimensions 53.5X134
Property Description
This charming home is perfect for low-maintenance living near Downtown Chattanooga! The interior was completely remodeled in 2023 with all new light fixtures, flooring, paint, kitchen cabinets, leathered granite countertops, and stainless appliances. The major components were remodeled in 2006, including updated plumbing, electrical, and the subfloor. With a roof that's less than 10 years old, this home provides peace of mind. The beautiful front porch adds to the curb-appeal, the yard is fully fenced, and there's spacious off-street parking. As an added bonus, a home warranty is offered with the purchase. To any buyers looking for move-in ready with downtown convenience: this is the one for you!
Location
State TN
County Hamilton
Area 0.17
Rooms
Basement Crawl Space
Interior
Interior Features Open Floorplan, Primary Downstairs, Tub/shower Combo, Walk-In Closet(s)
Heating Central, Electric
Cooling Central Air, Electric
Flooring Vinyl
Fireplace No
Window Features Vinyl Frames
Appliance Refrigerator, Microwave, Free-Standing Electric Range, Electric Water Heater, Dishwasher
Heat Source Central, Electric
Laundry Electric Dryer Hookup, Gas Dryer Hookup, Laundry Closet, Laundry Room, Washer Hookup
Exterior
Garage Off Street
Garage Description Off Street
Utilities Available Cable Available, Electricity Available, Phone Available, Sewer Connected
Roof Type Asphalt,Shingle
Porch Porch, Porch - Covered
Parking Type Off Street
Garage No
Building
Lot Description Level
Faces From McCallie Ave (toward downtown), left on S Beech St, home will be on the left at the corner of S Beech St and Duncan Ave.
Story One
Foundation Block
Water Public
Structure Type Aluminum Siding,Other
Schools
Elementary Schools Orchard Knob Elementary
Middle Schools Orchard Knob Middle
High Schools Howard School Of Academics & Tech
Others
Senior Community No
Tax ID 146k S 029
Security Features Smoke Detector(s)
Acceptable Financing Cash, Conventional, FHA, VA Loan
Listing Terms Cash, Conventional, FHA, VA Loan
Special Listing Condition Investor
Read Less Info
Want to know what your home might be worth? Contact us for a FREE valuation!

Our team is ready to help you sell your home for the highest possible price ASAP

"My job is to find and attract mastery-based agents to the office, protect the culture, and make sure everyone is happy! "






