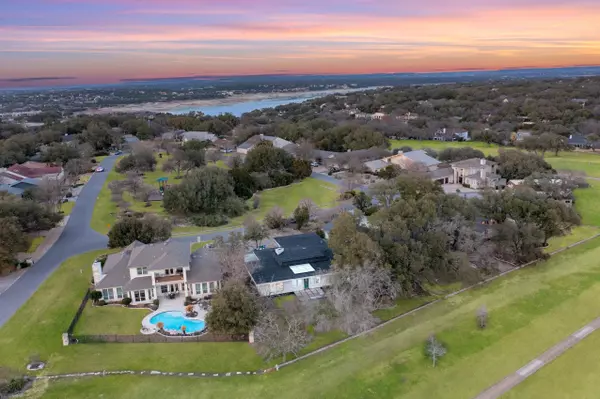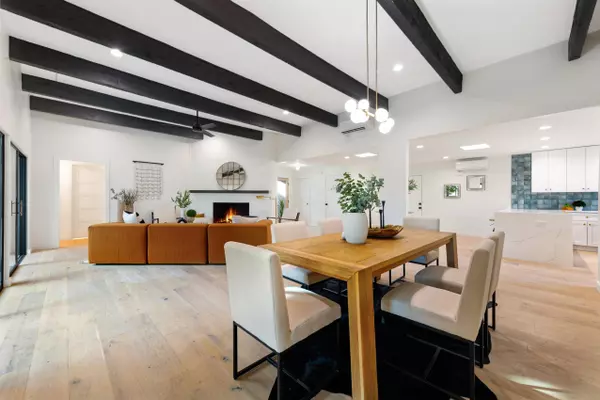$875,000
For more information regarding the value of a property, please contact us for a free consultation.
3 Beds
2 Baths
2,653 SqFt
SOLD DATE : 06/03/2023
Key Details
Property Type Single Family Home
Sub Type Single Family Residence
Listing Status Sold
Purchase Type For Sale
Square Footage 2,653 sqft
Price per Sqft $329
Subdivision Other
MLS Listing ID HLM163872
Sold Date 06/03/23
Style Contemporary, Custom
Bedrooms 3
Full Baths 2
Originating Board highland
Year Built 1972
Lot Size 0.350 Acres
Acres 0.35
Lot Dimensions 168 x 90
Property Description
Mid-Century Modern Home ~ In The Heart Of Lakeway ~ Stunning Single Story ~ FULLY REMODELED ~ On Golf Course & Directly Across From Porpoise Park! An inviting courtyard leads you to this gorgeous home featuring natural hardwood flooring, designer tile, quartz countertops, stainless steel appliances, and a fabulous custom built butler's pantry. Contemporary lighting and hardware with rich gold finishes add an element of elegance to the mid-century vibe. The floor plan is ideal with an open living/kitchen/dining and a split bedroom arrangement providing privacy for all. The soaring 10 foot ceilings are anchored with gorgeous wood beams. A large brick wood-burning fireplace is the central focus and provides ambiance. The spectacular sunporch with a ceiling of skylights provides an additional living space that leads to an outdoor paradise that borders the Live Oak golf course...a golfer's dream! The primary bedroom boasts an authentic and original mid-century built-in cabinet with a custom headboard. Floor to ceiling windows overlook the stunning golf course views. The spa-like en-suite bathroom features a beautiful free-standing tub, a frameless glass walk-in shower, dual sinks in fabulous floating cabinetry, designer tile, and a custom walk-in closet. This community offers endless amenities including a marina, park, golf courses, tennis & pickle ball courts, hiking and biking trails, playgrounds, dog park, community pools, and more...all the perks without an HOA. Lake Travis ISD. *No Septic* Low taxes.
Location
State TX
County Travis
Zoning SFR
Interior
Interior Features 10'+ Ceiling, Breakfast Bar, Recessed Lighting, Skylight(s), Counters-Solid Srfc, Split Bedroom, Vaulted Ceiling(s), Walk-in Closet(s), No Steps to Entry, Quartz Countertops
Heating Electric, Other
Cooling Central Air, Other
Flooring Hardwood, Tile
Fireplaces Type One, Masonry
Appliance Dishwasher, Electric Dryer Hookup, Microwave, Electric Range, Refrigerator, Washer Hookup, Electric Water Heater
Exterior
Exterior Feature Court Yard Areas, Porch-Covered, Landscaping, Patio - Open
Parking Features 2 Car Attached Garage
Fence None
Pool Community
View Golf Course, Hill Country, Panoramic
Roof Type Composition
Building
Story 1
Foundation Slab
Sewer MUD
Water MUD
Structure Type Other
Schools
School District Lake Travis Isd
Read Less Info
Want to know what your home might be worth? Contact us for a FREE valuation!

Our team is ready to help you sell your home for the highest possible price ASAP

"My job is to find and attract mastery-based agents to the office, protect the culture, and make sure everyone is happy! "






