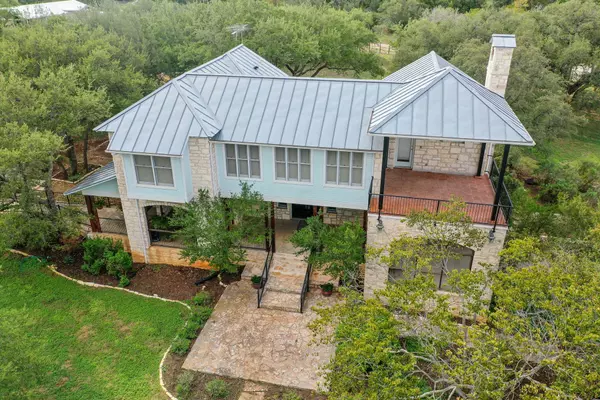$1,590,000
For more information regarding the value of a property, please contact us for a free consultation.
3 Beds
3.5 Baths
3,854 SqFt
SOLD DATE : 04/29/2023
Key Details
Property Type Single Family Home
Sub Type Single Family Residence
Listing Status Sold
Purchase Type For Sale
Square Footage 3,854 sqft
Price per Sqft $412
Subdivision None
MLS Listing ID HLM162186
Sold Date 04/29/23
Style Custom, French
Bedrooms 3
Full Baths 3
Half Baths 1
Originating Board highland
Year Built 1995
Lot Size 12.550 Acres
Acres 12.55
Lot Dimensions unknown
Property Description
Endless Possibilities with this ONE-OF-A-KIND property in Spicewood! An investor's or wine-lover's dream with a location next door to Spicewood Vineyards. The property consists of 11.9 acres with an agricultural valuation currently in place, and a stunning custom-built home with 3 bedrooms and 3.5 baths. Amenities include multiple outdoor living spaces, library, wet bar and butler's pantry, office, dual living areas, and a butler's elevator. Immerse yourself in the picturesque scenery of the neighboring vineyard while relaxing on the screened-in front porch, 2nd floor solarium, or on one of the 2nd floor 2 balcony spaces. The property also includes two barns, a solar panel system, an 18,000 gallon rain-water collection system, a garden with irrigation system, 2-car garage, 2 gated entrances and an electric gate. Large basement with interior and exterior access, used by owners as a wine cellar. Short term rental, wedding venue, or tasting room potential!
Location
State TX
County Burnet
Interior
Interior Features 10'+ Ceiling, Antique Fixtures, Bar-Wet, Crown Molding, Counters-Granite, Handicap Access, Pantry, Recessed Lighting, Skylight(s), Smoke Detector(s), Counters-Solid Srfc, Track Lighting, Vaulted Ceiling(s), Walk-in Closet(s), Wine Cellar, Wood Ceiling
Heating Propane
Cooling Central Air
Flooring Carpet, Ceramic Floor, Hardwood, Tile
Fireplaces Type One
Appliance Dishwasher, Double Oven, Gas Dryer Hookup, Disposal, Ice Maker, Microwave, Gas Range, Refrigerator, Warming Drawer, Gas Water Heater, Cooktop, Wall Oven
Exterior
Exterior Feature Automatic Gate, Balcony, Barn(s), Court Yard Areas, Covered Deck, Porch-Covered, Landscaping, Open Concrete Areas, Patio - Open, Screened Porch, Storage Building, Wood Deck, Workshop, Horses Permitted, Handicap Access
Parking Features 2 Car Detached Garage, Garage Door Opener, Side Entry
Fence Perimeter, Wrought Iron, Fenced
View Hill Country, Panoramic
Roof Type Metal
Building
Story 2
Foundation Basement, Pier & Beam, Slab
Sewer Septic Tank
Water Rain Water Collection
Structure Type Wood, Other
Schools
School District Marble Falls
Read Less Info
Want to know what your home might be worth? Contact us for a FREE valuation!

Our team is ready to help you sell your home for the highest possible price ASAP

"My job is to find and attract mastery-based agents to the office, protect the culture, and make sure everyone is happy! "






