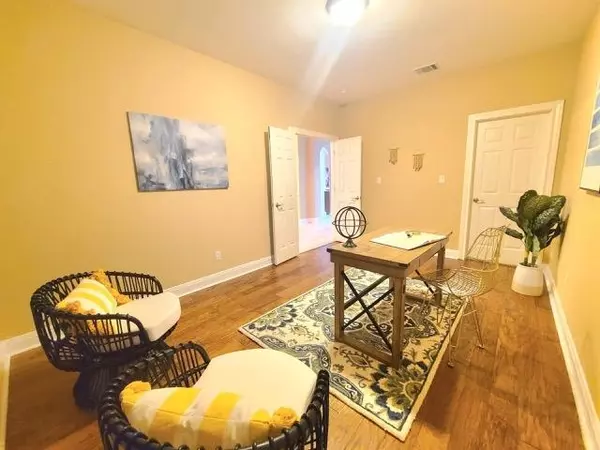$1,075,500
For more information regarding the value of a property, please contact us for a free consultation.
4 Beds
3.5 Baths
3,611 SqFt
SOLD DATE : 02/13/2024
Key Details
Property Type Single Family Home
Sub Type Single Family Residence
Listing Status Sold
Purchase Type For Sale
Square Footage 3,611 sqft
Price per Sqft $297
Subdivision Out Of Area
MLS Listing ID HLM161038
Sold Date 02/13/24
Style Traditional
Bedrooms 4
Full Baths 3
Half Baths 1
HOA Fees $99
Originating Board highland
Year Built 2004
Lot Size 7,840 Sqft
Acres 0.18
Property Description
$30,000 to buyers interest rate 2-1 buydown, closing costs or buyers discretion!! This beautiful former Toll Brothers model home is nestled in the exclusive gated (24/7 guarded) UT Golf Club section of Steiner Ranch. The well thought-out floor plan offers space for all ages. Master Suite with luxury bathroom (dual hi-low vanities, separate garden tub, walk in shower) are on main level. Office downstairs is suitable for a bedroom. Formal dining area is separate from distractions with plenty of room for a large table for those Holiday gatherings. Stunning open kitchen (granite countertops, bar area for extra seating, cooktop, oven/microwave built in, beautiful maple cabinets) opens to living area and spacious breakfast area. Decorative metal spindle staircase will take you to 3 bedrooms, 2 bathrooms upstairs, a game room, school/office nook and a media room! Not to be outdone is the mature trees, lush landscaping, grand covered patio and a 6' inground saltwater Anthony and Sylvan pool. A few of the Steiner Ranch amenities include UT Golf Course, three swimming pools, walking/biking trails, tennis and basketball courts and private access to Lake Travis. This must see home has too much to list, call your agent so you can view this in person This home never lost electric/water/internet during the TX winter storm. Information given by seller to be verified by the purchaser.
Location
State TX
County Travis
Interior
Interior Features Breakfast Bar, Coffered Ceiling(s), Crown Molding, Counters-Granite, Pantry, Recessed Lighting, Split Bedroom, Vaulted Ceiling(s), Walk-in Closet(s)
Heating Central
Cooling Central Air
Flooring Carpet, Hard Tile, Hardwood
Appliance Dishwasher, Electric Dryer Hookup, Microwave, Washer Hookup, Gas Water Heater, Cooktop, Wall Oven
Exterior
Exterior Feature Porch-Covered, Gutters/Downspouts, Landscaping, Patio - Open, Sprinkler System, Waterfall
Parking Features 2 Car Attached Garage, Front Entry
Fence Fenced
Pool Community, In Ground, Private
Roof Type Tile
Building
Story 2
Foundation Slab
Sewer MUD
Water MUD
Schools
School District Out Of Area
Read Less Info
Want to know what your home might be worth? Contact us for a FREE valuation!

Our team is ready to help you sell your home for the highest possible price ASAP

"My job is to find and attract mastery-based agents to the office, protect the culture, and make sure everyone is happy! "






