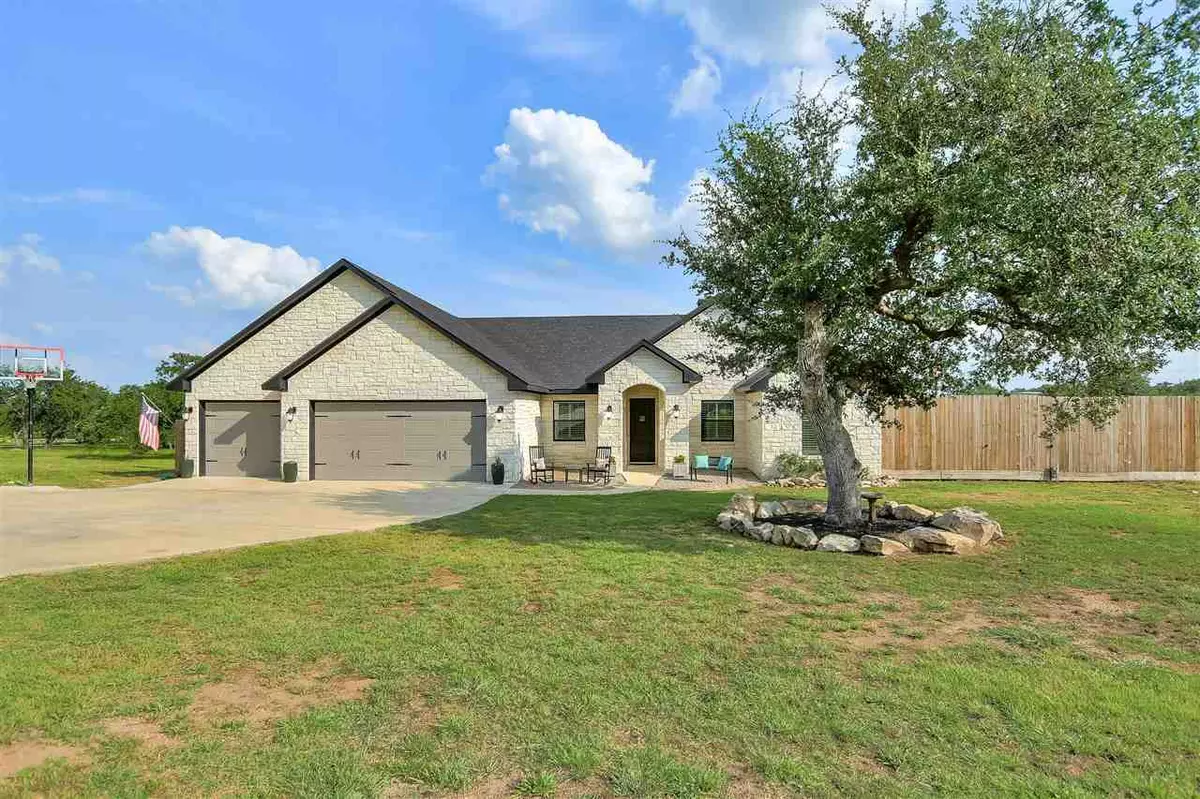$799,000
For more information regarding the value of a property, please contact us for a free consultation.
4 Beds
3 Baths
2,340 SqFt
SOLD DATE : 03/09/2023
Key Details
Property Type Single Family Home
Sub Type Single Family Residence
Listing Status Sold
Purchase Type For Sale
Square Footage 2,340 sqft
Price per Sqft $341
Subdivision Doublehorn Crk
MLS Listing ID HLM157135
Sold Date 03/09/23
Style Custom
Bedrooms 4
Full Baths 3
HOA Fees $52/ann
Originating Board highland
Year Built 2018
Lot Size 3.900 Acres
Acres 3.9
Lot Dimensions 512x240x409x522
Property Description
Come home to the gated community of Double Horn Creek in Spicewood! This custom home was built in 2018 and sits on 3.9 acres! The split bedroom floor plan has 4 bedrooms and 3 baths with plenty of storage throughout. The living room features 12 foot beamed ceilings and an electric fireplace with beautiful stone. The kitchen is a chef’s dream, with a large sink, Bosch appliances, a large pantry, and lots of bar seating for friends and family to hang out and visit while you cook! The office is right off of the foyer and boasts a gorgeous chandelier and a book shelf that conveys! The main bedroom is fit for a California king and the main bathroom has a free standing tub with a charming chandelier and a large walk in shower. This home is completely set up for outdoor living! Get ready to make many new memories while enjoying the in-ground pool and sitting around the firepit at night. A 9 foot fenced section of the yard hides all of your toys, trailers, mowers and RV! Only 10 miles to Marble Falls, 30 miles to Burnet, and 45 miles to Austin. This home is a MUST SEE!
Location
State TX
County Burnet
Interior
Interior Features 10'+ Ceiling, Breakfast Bar, Cable Available, Coffered Ceiling(s), Crown Molding, Counters-Granite, Pantry, Recessed Lighting, Smoke Detector(s), Split Bedroom, Vaulted Ceiling(s), Water Softener, Wood Ceiling
Heating Central, Electric
Cooling Central Air
Flooring Tile
Fireplaces Type Blower Fan, Masonry, One
Appliance Cooktop, Dishwasher, Double Oven, Electric Dryer Hookup, Disposal, Microwave, Wall Oven, Washer Hookup, Electric Water Heater
Exterior
Exterior Feature Porch-Covered, Landscaping, Open Concrete Areas, Satellite Dish
Parking Features 3+ Car Attached Garage, RV Storage
Fence Partial, Wood
Pool Community, In Ground, Private
View Hill Country
Roof Type Composition
Building
Story 1
Foundation Slab
Sewer Septic Tank
Water Community
Structure Type Wood
Schools
School District Marble Falls
Read Less Info
Want to know what your home might be worth? Contact us for a FREE valuation!

Our team is ready to help you sell your home for the highest possible price ASAP

"My job is to find and attract mastery-based agents to the office, protect the culture, and make sure everyone is happy! "

