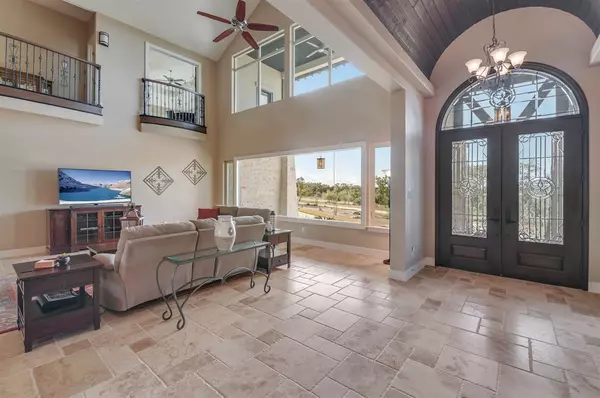$1,599,000
For more information regarding the value of a property, please contact us for a free consultation.
5 Beds
3.5 Baths
5,361 SqFt
SOLD DATE : 03/09/2023
Key Details
Property Type Single Family Home
Sub Type Single Family Residence
Listing Status Sold
Purchase Type For Sale
Square Footage 5,361 sqft
Price per Sqft $298
Subdivision Out Of Area
MLS Listing ID HLM154810
Sold Date 03/09/23
Style Custom
Bedrooms 5
Full Baths 3
Half Baths 1
HOA Fees $49/ann
Originating Board highland
Year Built 2014
Lot Size 2.930 Acres
Acres 2.93
Lot Dimensions 459 x 363
Property Description
This luxurious Hill Country haven lets you escape the hustle and bustle of the city. Sitting on almost 3 acres, the details and spacious elegance this 5,361 sq. ft. home offers are top notch. Once inside you’ll be greeted with tongue and groove barrel ceilings, travertine flooring, oversized windows, high ceilings and a dramatic 24’ double sided Austin stone fireplace. A modern gourmet kitchen includes a leathered granite center island, custom cabinets, SS high-end appliances and a remarkable curved window overlooking the in-ground pool & Hill Country. The expansive Owner’s Suite features private access to the patio, a separate sitting room, built-in entertainment center, wet bar, and an exquisite spa bath with a soaking tub, wrap around walk-in shower, and 2 massive walk-in closets. The upstairs game room includes a wet bar, built-in entertainment center, Juliet balcony overlooking the living room and private access to the front balcony to check out those famous Texas skies. You’ll be ready to host and entertain out on the covered patio with a built-in kitchen, Coyote propane grill, small fridge and sink. The in-ground pool is the perfect for throwing classic pool parties! In the evening, warm by the outdoor fireplace whilst enjoying the sunset. While the attached 3 car garage is oversized, the detached 2 car garage has been converted to a 1000 sq. ft. workshop that includes a workbench, car wash drain, and upstairs storage.
Location
State TX
County Out Of Area
Zoning Res
Interior
Interior Features Bar-Wet, Bonus Bath, Breakfast Bar, Cable Available, Central Vacuum, Crown Molding, Counters-Granite, Handicap Access, Improved Attic, Pantry, Recessed Lighting, Security System, Smoke Detector(s), Split Bedroom, Vaulted Ceiling(s), Walk-in Closet(s), Water Softener, Wood Ceiling
Heating Central, Electric
Cooling Central Air
Flooring Carpet, Ceramic Floor, Hardwood, Stone/Travertine/Natural
Fireplaces Type Gas Log, Gas Starter, Masonry, Other, Two
Appliance Cooktop, Dishwasher, Double Oven, Electric Dryer Hookup, Disposal, Ice Maker, Microwave, Gas Range, Refrigerator, Trash Compactor, Wall Oven, Washer Hookup, Electric Water Heater, Gas Water Heater
Exterior
Exterior Feature Balcony, Porch-Covered, Landscaping, Open Concrete Areas, Patio - Open, Sprinkler System, Waterfall, Hot Tub, Handicap Access
Parking Features 2 Car Detached Garage, 3+ Car Attached Garage, Garage Door Opener, RV Parking Slab, Side Entry
Fence Partial, Pipe
Pool In Ground, Private
View Hill Country
Roof Type Metal
Building
Story 2
Foundation Slab
Sewer Septic Tank
Water Private
Structure Type Wood
Schools
School District Out Of Area
Read Less Info
Want to know what your home might be worth? Contact us for a FREE valuation!

Our team is ready to help you sell your home for the highest possible price ASAP

"My job is to find and attract mastery-based agents to the office, protect the culture, and make sure everyone is happy! "






