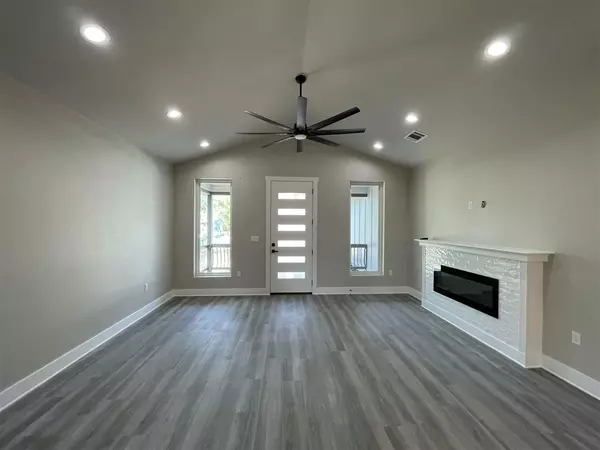$289,900
For more information regarding the value of a property, please contact us for a free consultation.
3 Beds
2 Baths
1,600 SqFt
SOLD DATE : 03/09/2023
Key Details
Property Type Single Family Home
Sub Type Single Family Residence
Listing Status Sold
Purchase Type For Sale
Square Footage 1,600 sqft
Price per Sqft $181
Subdivision Yellowstone/Ctn
MLS Listing ID HLM155330
Sold Date 03/09/23
Style Custom
Bedrooms 3
Full Baths 2
Originating Board highland
Year Built 2021
Lot Size 5,227 Sqft
Acres 0.12
Lot Dimensions 50'x100'
Property Description
NEW CONSTRUCTION ALERT!!! Adorable Contemporary Farmhouse Style Home with completion by June 1! Bat-n-Board Hardi-Panel siding in Alabaster, Anderson black windows, contemporary style front door. This is the look you want today! Custom grade finish out with Luxury Vinyl Plank Waterproof Flooring, subway tile backsplash, quartz countertops, custom cabinets, island kitchen, full stainless steel appliance package, including the side-by-side refrigerator. Separate soaking tub and tile shower in Main suite, along with a walk-in closet. Electric fireplace graces the open great room with vaulted ceiling. Convenient office addition allows you to work from home in dedicated privacy. Office space would make for a great nursery, craft, music, or overflow bonus room. 2'x6' construction on exterior walls and added insulation for superb efficiency and low cost utility bills. Sherwin Williams paints for durability and superb color. Upgraded Black Anderson windows. Over-sized 2-car garage, full sod yard on four sides, privacy fenced backyard. Covered porches in both the front and the back. What more could you ask for?! Superior quality build at spec home prices. Check out this beauty today!! Pictures are from renderings that may not reflect exact final product and prior homes built.
Location
State TX
County Burnet
Interior
Interior Features 9' Ceiling, 10'+ Ceiling, Breakfast Bar, Crown Molding, Recessed Lighting, Smoke Detector(s), Split Bedroom, Vaulted Ceiling(s), Walk-in Closet(s), Quartz Countertops
Heating Central, Electric
Cooling Central Air
Flooring Tile, Vinyl
Fireplaces Type One
Appliance Dishwasher, Electric Dryer Hookup, Microwave, Electric Range, Refrigerator, Washer Hookup, Electric Water Heater
Exterior
Exterior Feature Porch-Covered, Landscaping
Parking Features 2 Car Attached Garage, Front Entry, Garage Door Opener
Fence Partial, Wood
Roof Type Composition
Building
Story 1
Foundation Slab
Sewer City Sewer
Water City
Structure Type Wood
Schools
School District Marble Falls
Read Less Info
Want to know what your home might be worth? Contact us for a FREE valuation!

Our team is ready to help you sell your home for the highest possible price ASAP

"My job is to find and attract mastery-based agents to the office, protect the culture, and make sure everyone is happy! "






