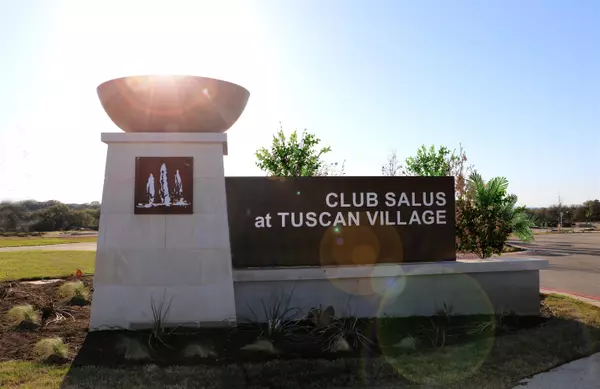$831,308
For more information regarding the value of a property, please contact us for a free consultation.
3 Beds
2.5 Baths
2,439 SqFt
SOLD DATE : 02/13/2024
Key Details
Property Type Single Family Home
Sub Type Single Family Residence
Listing Status Sold
Purchase Type For Sale
Square Footage 2,439 sqft
Price per Sqft $340
Subdivision Tuscan Village At Summit Rock
MLS Listing ID HLM157984
Sold Date 02/13/24
Bedrooms 3
Full Baths 2
Half Baths 1
HOA Fees $325/mo
Originating Board highland
Year Built 2021
Lot Size 6,969 Sqft
Acres 0.16
Lot Dimensions 67 x 125
Property Description
Tuscan Village is an gated, active adult community for 55+ located in the beautiful, peaceful Hill Country of Texas in Horseshoe Bay. We are 35 minutes to West Austin, 10 minutes to Lake LBJ and a short drive to numerous wineries. Front & back lawn maintenance and irrigation are all included in the HOA dues. Community propane gas, tank less water heaters and fiber optic connectivity is available. Our Clubhouse is open and features a heated lap pool, large exercise room, a social room and pickle ball courts. We are pet friendly with a dog park, a community garden and nature walking trails. The Horseshoe Bay Resort Club Membership offers both golf and social memberships. The initiation fee is waived for all Tuscan Village residents with application approval. All members enjoy dining discounts at all of their restaurants and can participate in special member activities throughout the year. This Bellasera plan is our best selling 3 bedroom home with an office, a large covered patio and a golf cart garage. It will be move in ready in January 2022. Our decorators have thoughtfully selected the finishes for this home including hand glazed cabinets, a wine bar and wood flooring throughout. Please call (830) 693-0424 to schedule an appointment to preview this home, our model home and community. Appointments are available 7 days a week.
Location
State TX
County Llano
Interior
Interior Features 10'+ Ceiling, Cable Available, Crown Molding, Counters-Granite, Handicap Access, Pantry, Recessed Lighting, Smoke Detector(s), Split Bedroom, Walk-in Closet(s), No Steps to Entry
Heating Central, Propane
Cooling Central Air
Flooring Hardwood, Tile
Fireplaces Type One, Gas Log
Appliance Dishwasher, Electric Dryer Hookup, Gas Dryer Hookup, Disposal, Microwave, Gas Range, Washer Hookup, Gas Water Heater, Cooktop, Wall Oven
Exterior
Exterior Feature Porch-Covered, Landscaping, Sprinkler System
Garage 2 Car Attached Garage, Garage Door Opener, Golf Cart Storage, Side Entry
Fence Wrought Iron, Partial
Pool Community
Roof Type Tile
Building
Story 1
Foundation Slab
Sewer City Sewer
Water City
Structure Type Other
Schools
School District Marble Falls
Read Less Info
Want to know what your home might be worth? Contact us for a FREE valuation!

Our team is ready to help you sell your home for the highest possible price ASAP

"My job is to find and attract mastery-based agents to the office, protect the culture, and make sure everyone is happy! "






