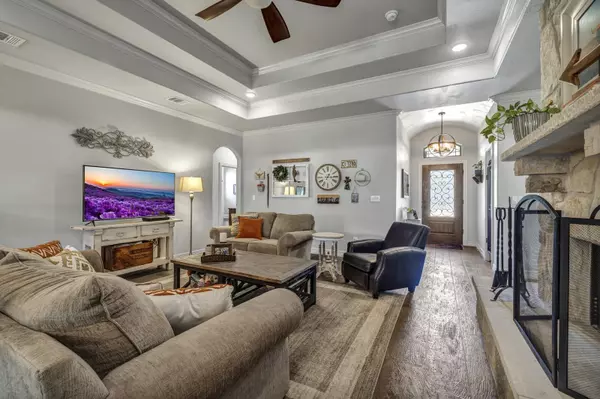$550,000
For more information regarding the value of a property, please contact us for a free consultation.
4 Beds
2 Baths
2,064 SqFt
SOLD DATE : 02/13/2024
Key Details
Property Type Single Family Home
Sub Type Single Family Residence
Listing Status Sold
Purchase Type For Sale
Square Footage 2,064 sqft
Price per Sqft $266
Subdivision The Ranch At Delaware Crk
MLS Listing ID HLM157971
Sold Date 02/13/24
Style Contemporary
Bedrooms 4
Full Baths 2
HOA Fees $48/qua
Originating Board highland
Year Built 2018
Lot Size 0.380 Acres
Acres 0.38
Lot Dimensions 114x148x114x148
Property Description
Welcome to your private paradise. This amazing 4/2 home is a gardener's dream in the sought after subdivision of The Ranch at Delaware Creek. Move right in because this spectactular home comes fully furnished inside and out and includes all the upgrades you could imagine. (IF you are not interested in furnished, please feel free to bring us an offer) Upon entry to your new home is a custom wine closet on the left before stepping into a huge family room large enough for all your friends to gather. The fireplace is wood burning and the floors are custom designed stained concrete for easy clean up. There are granite countertops throughout, with recessed ceilings in the living room and owners suite with 5 inch baseboards throughout for that extra special look. The kitchen is impecable with island space, breakfast bar and actual double ovens for holiday cooking. Open your screened french doors to the inviting patio that includes a fountain, outdoor tv, ceiling fans and remote control shades. The gazebo grilling area is perfect for entertaining. Backyard also includes a firepit area, a greenhouse, raised garden bed area with landscape lighting for ambiance. BONUS: the refrigerators in the kitchen and the garage convey, as do the washer and dryer and the golf cart. Welcome home
Location
State TX
County Burnet
Interior
Interior Features 10'+ Ceiling, Bar-Wet, Breakfast Bar, Coffered Ceiling(s), Crown Molding, Counters-Granite, Pantry, Recessed Lighting, Split Bedroom, Vaulted Ceiling(s), Walk-in Closet(s), Whirlpool Tub, Wine Cellar, No Steps to Entry
Heating Central
Cooling Central Air
Flooring Carpet, Stained Concrete
Fireplaces Type One
Appliance Dishwasher, Double Oven, Dryer, Disposal, Microwave, Gas Range, Refrigerator, Washer, Cooktop
Exterior
Exterior Feature Court Yard Areas, Porch-Covered, Enclosed Porch, Gazebo, Greenhouse, Gutters/Downspouts, Landscaping, Rock Garden, Screened Porch, Sprinkler System
Parking Features 2 Car Attached Garage, Golf Cart Storage, Side Entry
Fence Wood
View Hill Country
Roof Type Composition
Building
Story 1
Foundation Slab
Sewer City Sewer
Water City
Structure Type Wood
Schools
School District Burnet
Read Less Info
Want to know what your home might be worth? Contact us for a FREE valuation!

Our team is ready to help you sell your home for the highest possible price ASAP

"My job is to find and attract mastery-based agents to the office, protect the culture, and make sure everyone is happy! "






