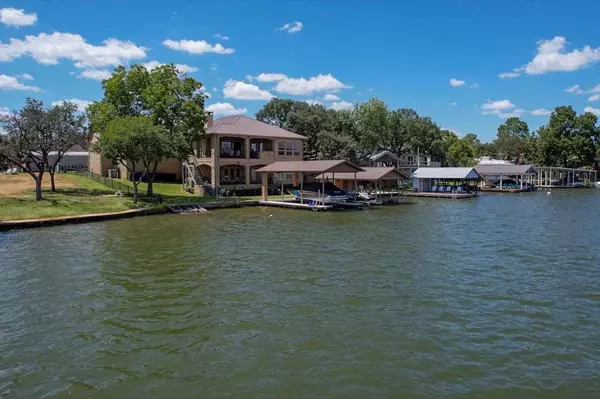$2,400,000
For more information regarding the value of a property, please contact us for a free consultation.
4 Beds
4.5 Baths
3,794 SqFt
SOLD DATE : 02/13/2024
Key Details
Property Type Single Family Home
Sub Type Single Family Residence
Listing Status Sold
Purchase Type For Sale
Square Footage 3,794 sqft
Price per Sqft $632
Subdivision Highland Haven
MLS Listing ID HLM157240
Sold Date 02/13/24
Style Custom,Traditional
Bedrooms 4
Full Baths 4
Half Baths 1
Originating Board highland
Year Built 2007
Lot Size 8,712 Sqft
Acres 0.2
Lot Dimensions 85XUnknown
Property Description
Newer construction with incredible Open East Water Views. Open and bright 3,794sf of Elegance & Hill Country Inspiration completely furnished with few exceptions. Excitement all around & plenty of space for all your friends & family to enjoy the fun at this luxury waterfront masterpiece. 4/4.5/2+Office, bonus room above garage & 45’ insulated building across street is included with this property and also allows for extra parking. Fantastic design & craftsmanship with extensive upgrades & designer finishes everywhere: Stone mantle & gas FP, Travertine tile, stylish wood & carpet floors, coffered & double coffered high ceilings, rock arched framed stove, stairs w/ Iron handrail & wood trim, exquisite granite, recessed lights in & out, surround sound & speakers throughout house & outside living areas, security cameras & alarm system, all rock exteriors, metal roof & large double paned windows to take in lake views. Open dining works in perfect sync with impressive kitchen. Large laundry near 2-car garage finished out w/ 2 work shop areas, slate stairs & more. Perfectly designed floor plan boasts 2 living areas & 2 master suites - 2nd Master/Guest quarters with open lake views, private exit to lakeside and kitchenette. Main Master with fabulous lake views, large jet tub, elegant shower w/ rain head & large closet. Boat House has 2 Hydraulic Elect Lifts for boats & 2 PWC, with 2 additional PWC spaces for friends to visit.
Location
State TX
County Burnet
Interior
Interior Features 10'+ Ceiling, Audio System, Breakfast Bar, Cable Available, Coffered Ceiling(s), Counters-Granite, Pantry, Sink - Pedestal, Recessed Lighting, Security System, Split Bedroom, Walk-in Closet(s)
Heating Central
Cooling Central Air
Flooring Carpet, Ceramic Floor, Hardwood, Stone/Travertine/Natural
Fireplaces Type One
Appliance Dishwasher, Dryer, Disposal, Microwave, Gas Range, Refrigerator, Washer, Washer Hookup, Gas Water Heater
Exterior
Exterior Feature Court Yard Areas, Porch-Covered, Landscaping, Open Concrete Areas, Sprinkler System, Workshop
Garage 2 Car Attached Garage, Front Entry, RV Storage
Fence Wrought Iron
Waterfront Description Open Water
View Lake, Panoramic
Roof Type Metal
Building
Foundation Slab
Sewer Septic Tank
Water City
Structure Type Wood
Schools
School District Marble Falls
Read Less Info
Want to know what your home might be worth? Contact us for a FREE valuation!

Our team is ready to help you sell your home for the highest possible price ASAP

"My job is to find and attract mastery-based agents to the office, protect the culture, and make sure everyone is happy! "






