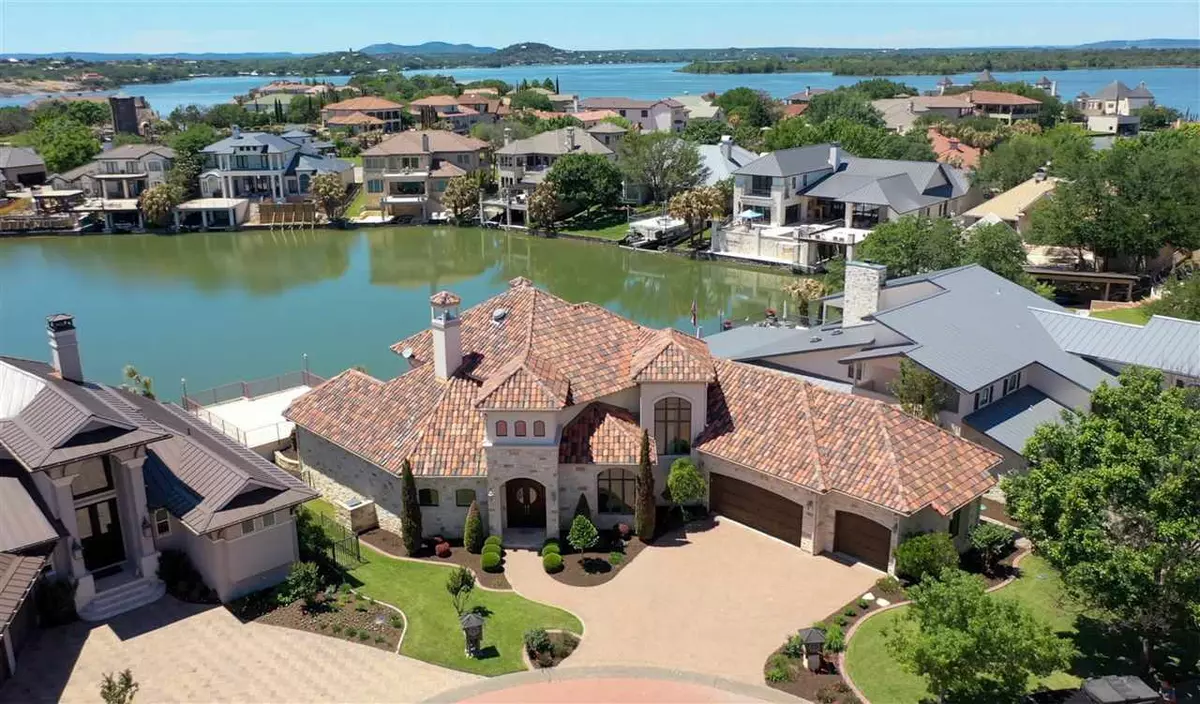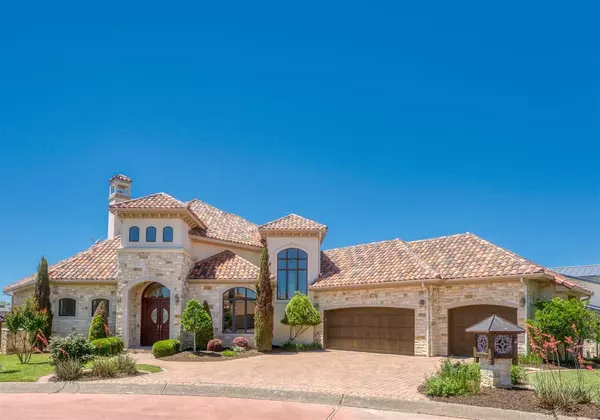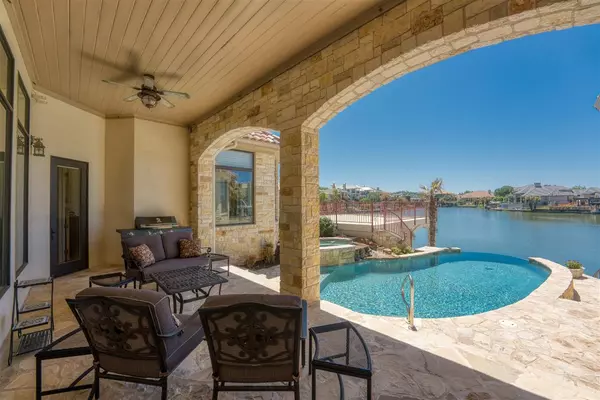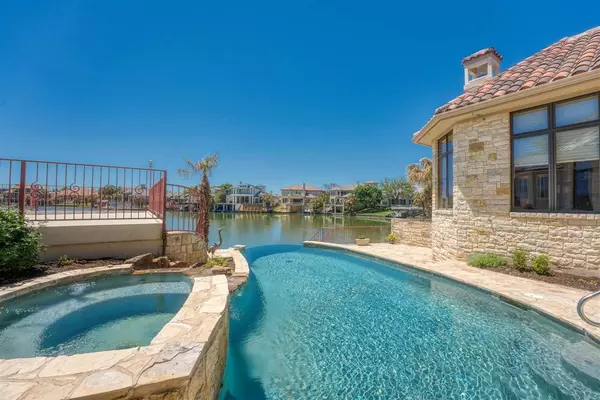$2,599,000
For more information regarding the value of a property, please contact us for a free consultation.
3 Beds
4 Baths
3,958 SqFt
SOLD DATE : 02/13/2024
Key Details
Property Type Single Family Home
Sub Type Single Family Residence
Listing Status Sold
Purchase Type For Sale
Square Footage 3,958 sqft
Price per Sqft $656
Subdivision Applehead Islnd
MLS Listing ID HLM155964
Sold Date 02/13/24
Style Custom,Traditional
Bedrooms 3
Full Baths 4
Originating Board highland
Year Built 2007
Lot Size 0.260 Acres
Acres 0.26
Lot Dimensions 112x161x83x114
Property Description
Beautiful custom home on Lake LBJ built by Cave Johnson in the luxury gated community of Applehead Island. The open floor plan provides ample space to entertain large groups. The MAIN LEVEL features a beautiful entry with views of the lake, hills and infinity edge swimming pool. Plenty of space to relax or mingle in the Great Room or Retreat--both have lake views and gas log fireplaces. The Great Room has travertine tile flooring and the Retreat has rich hand scraped Ash wood flooring. The master suite has lake views and pool access. The open kitchen features granite counter tops, breakfast bar, island, gas cooktop, pot filler, double ovens, warming drawer, walk-in pantry and butler's pantry. There are two dining areas. UPSTAIRS is a third living area with coffee bar, beverage refrigerator, microwave and built-in Murphy bed (for 4th sleeping area), plus two bedrooms each with balconies with lake views and ensuite bathrooms. Quality materials and finishes are throughout the house with solid wood doors, crown molding and more. The boat house features 2 boat slips: hydraulic lift and an electric lift. The 3-car garage can be used for 2 cars plus a heated/cooled workshop in the third bay, if desired. Furniture, 24' Sea Ray Sundeck boat, and 17.5' Lowe aluminum fishing boat are negotiable on a separate bill of sale. Applehead Island POA has a recreation center with tennis courts, community pool and party area. Homeowners will receive a Club Initiation fee waiver to Horseshoe Bay Resort upon approval by Club.
Location
State TX
County Llano
Zoning R-1
Interior
Interior Features Bar-Wet, Breakfast Bar, Crown Molding, Counters-Granite, Pantry, Sink - Pedestal, Recessed Lighting, Security System, Smoke Detector(s), Split Bedroom, Stained Glass Windows, Walk-in Closet(s), Whirlpool Tub, Wood Ceiling
Heating Central, Electric
Cooling Central Air
Flooring Carpet, Hardwood, Stone/Travertine/Natural
Fireplaces Type Two, Gas Log, Gas Starter
Appliance Dishwasher, Double Oven, Dryer, Electric Dryer Hookup, Disposal, Microwave, Gas Range, Refrigerator, Warming Drawer, Washer, Washer Hookup, Electric Water Heater, Cooktop, Wall Oven
Exterior
Exterior Feature Balcony, Porch-Covered, Gutters/Downspouts, Landscaping, Patio - Open, Satellite Dish, Sprinkler System, Waterfall, Hot Tub
Parking Features 3+ Car Attached Garage, Garage Door Opener, Side Entry
Fence Wrought Iron
Pool Community, In Ground, Private
Waterfront Description Cove
View Hill Country, Lake
Roof Type Tile
Building
Story 2
Foundation Slab
Sewer City Sewer
Water City
Structure Type Wood
Schools
School District Llano
Read Less Info
Want to know what your home might be worth? Contact us for a FREE valuation!

Our team is ready to help you sell your home for the highest possible price ASAP

"My job is to find and attract mastery-based agents to the office, protect the culture, and make sure everyone is happy! "






